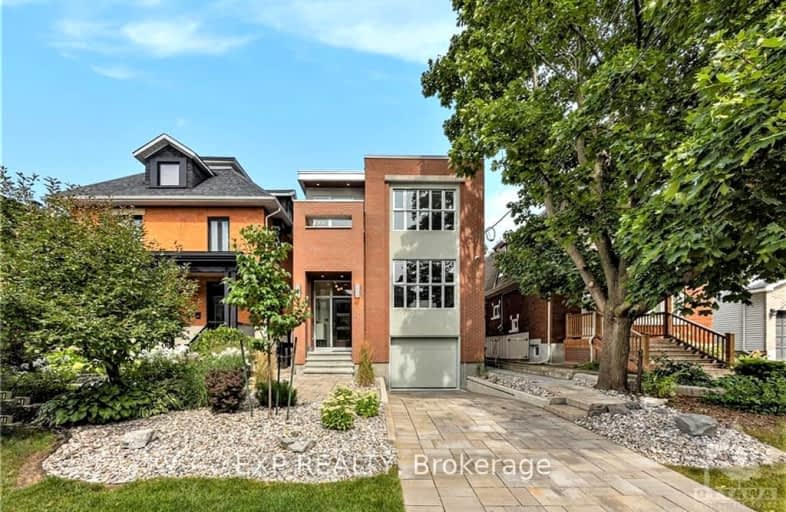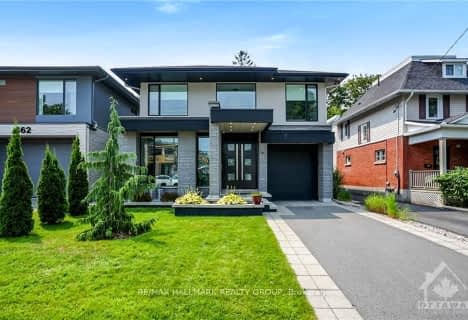
Walker's Paradise
- Daily errands do not require a car.
Good Transit
- Some errands can be accomplished by public transportation.
Biker's Paradise
- Daily errands do not require a car.

Centre Jules-Léger ÉP Surdicécité
Elementary: ProvincialCentre Jules-Léger ÉA Difficulté
Elementary: ProvincialNotre Dame Intermediate School
Elementary: CatholicChurchill Alternative School
Elementary: PublicHilson Avenue Public School
Elementary: PublicBroadview Public School
Elementary: PublicCentre Jules-Léger ÉP Surdité palier
Secondary: ProvincialCentre Jules-Léger ÉP Surdicécité
Secondary: ProvincialCentre Jules-Léger ÉA Difficulté
Secondary: ProvincialNotre Dame High School
Secondary: CatholicNepean High School
Secondary: PublicSt Nicholas Adult High School
Secondary: Catholic-
Clare Park
Ottawa ON K1Z 5M9 0.3km -
Hunt Club Woods
Old Riverside Dr (Riverside Dr), Ottawa ON 1.4km -
Bate Island
K1Y Ottawa (Champlain Bridge), Ottawa ON 2.37km
-
Scotiabank
388 Richmond Rd (Winston), Ottawa ON K2A 0E8 0.45km -
Banque TD
337 Richmond Rd, Ottawa ON K2A 0E7 0.5km -
BMO Bank of Montreal
288 Richmond Rd (at Edgewood Ave.), Ottawa ON K1Z 6X5 0.55km
- 4 bath
- 3 bed
888 MELWOOD Avenue, McKellar Heights - Glabar Park and Area, Ontario • K2A 3C3 • 5201 - McKellar Heights/Glabar Park
- 4 bath
- 3 bed
458 TWEEDSMUIR Avenue, Westboro - Hampton Park, Ontario • K1Z 5N9 • 5003 - Westboro/Hampton Park
- 5 bath
- 4 bed
231 DANIEL Avenue, Tunneys Pasture and Ottawa West, Ontario • K1Y 0C7 • 4301 - Ottawa West/Tunneys Pasture
- 6 bath
- 4 bed
- 2000 sqft
348 PRINCETON Avenue, Carlingwood - Westboro and Area, Ontario • K2A 0M4 • 5104 - McKellar/Highland
- 7 bath
- 4 bed
- 2000 sqft
551 EDISON Avenue, Carlingwood - Westboro and Area, Ontario • K2A 1V5 • 5104 - McKellar/Highland
- 6 bath
- 6 bed
288 DUNCAIRN Avenue, Westboro - Hampton Park, Ontario • K1Z 7G9 • 5003 - Westboro/Hampton Park
- 4 bath
- 4 bed
17 GWYNNE Avenue, Dows Lake - Civic Hospital and Area, Ontario • K1Y 1X1 • 4504 - Civic Hospital
- 6 bath
- 4 bed
836 HARE Avenue, McKellar Heights - Glabar Park and Area, Ontario • K2A 3J2 • 5201 - McKellar Heights/Glabar Park
- 4 bath
- 4 bed
19 GWYNNE Avenue, Dows Lake - Civic Hospital and Area, Ontario • K1Y 1X1 • 4504 - Civic Hospital
- — bath
- — bed
165 ISLAND PARK Drive, Tunneys Pasture and Ottawa West, Ontario • K1Y 0A1 • 4301 - Ottawa West/Tunneys Pasture
- — bath
- — bed
507 Edison Avenue, Carlingwood - Westboro and Area, Ontario • K2A 1V3 • 5104 - McKellar/Highland











