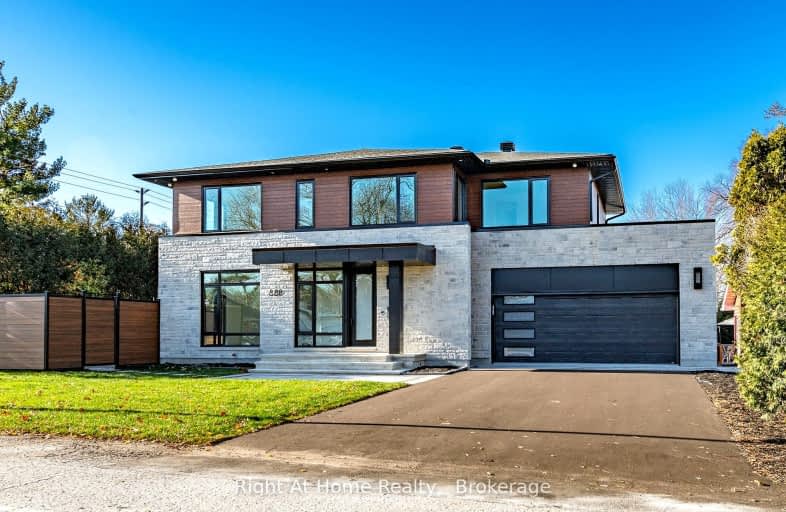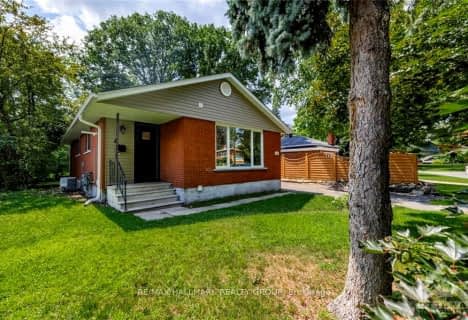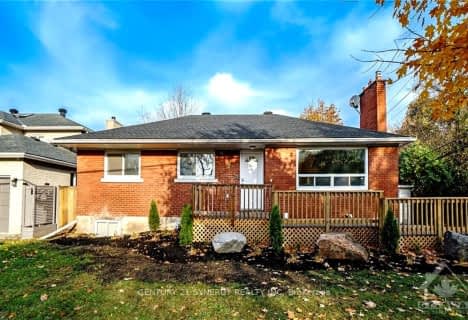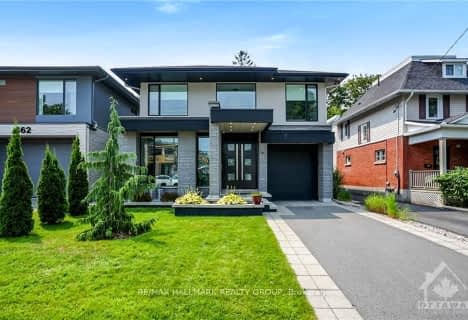
Very Walkable
- Most errands can be accomplished on foot.
Some Transit
- Most errands require a car.
Very Bikeable
- Most errands can be accomplished on bike.
- — bath
- — bed
30 TIVERTON Drive, Cityview - Parkwoods Hills - Rideau Shor, Ontario • K2E 6L7
- — bath
- — bed
2300 ELMIRA Drive, Parkway Park - Queensway Terrace S and A, Ontario • K2C 1H4
- — bath
- — bed
29 CAPILANO Drive, Cityview - Parkwoods Hills - Rideau Shor, Ontario • K2E 6G5
- — bath
- — bed
46 NEWBURY Avenue, Cityview - Parkwoods Hills - Rideau Shor, Ontario • K2E 6K8

Notre Dame Intermediate School
Elementary: CatholicJ.H. Putman Public School
Elementary: PublicD. Roy Kennedy Public School
Elementary: PublicÉcole élémentaire publique Charlotte Lemieux
Elementary: PublicWoodroffe Avenue Public School
Elementary: PublicBroadview Public School
Elementary: PublicCentre Jules-Léger ÉP Surdité palier
Secondary: ProvincialCentre Jules-Léger ÉP Surdicécité
Secondary: ProvincialSir Guy Carleton Secondary School
Secondary: PublicNotre Dame High School
Secondary: CatholicWoodroffe High School
Secondary: PublicNepean High School
Secondary: Public-
Westwood Dog Park
Black Friars Rd (Saville Rd), Ottawa ON 0.87km -
Tillbury Park
725 Sherbourne Rd (Fraser Ave.), Ottawa ON 0.92km -
McKellar Park
Ottawa ON 1.45km
-
CIBC
2121 Carling Ave (Carlingwood Shopping Centre), Ottawa ON K2A 1H2 0.71km -
BMO Bank of Montreal
2238 Carling Ave, Ottawa ON K2B 7G1 0.89km -
TD Bank Financial Group
1360 Richmond Rd, Ottawa ON K2B 8L4 2km
- — bath
- — bed
77A KENORA Street, Tunneys Pasture and Ottawa West, Ontario • K1Y 3K9 • 4303 - Ottawa West
- 4 bath
- 3 bed
888 MELWOOD Avenue, McKellar Heights - Glabar Park and Area, Ontario • K2A 3C3 • 5201 - McKellar Heights/Glabar Park
- 4 bath
- 3 bed
458 TWEEDSMUIR Avenue, Westboro - Hampton Park, Ontario • K1Z 5N9 • 5003 - Westboro/Hampton Park
- 6 bath
- 4 bed
- 2000 sqft
348 PRINCETON Avenue, Carlingwood - Westboro and Area, Ontario • K2A 0M4 • 5104 - McKellar/Highland
- 7 bath
- 4 bed
- 2000 sqft
551 EDISON Avenue, Carlingwood - Westboro and Area, Ontario • K2A 1V5 • 5104 - McKellar/Highland
- 6 bath
- 4 bed
836 HARE Avenue, McKellar Heights - Glabar Park and Area, Ontario • K2A 3J2 • 5201 - McKellar Heights/Glabar Park
- — bath
- — bed
507 Edison Avenue, Carlingwood - Westboro and Area, Ontario • K2A 1V3 • 5104 - McKellar/Highland
- 4 bath
- 4 bed
- 2500 sqft
550 Piccadilly Avenue, Tunneys Pasture and Ottawa West, Ontario • K1Y 0J1 • 4303 - Ottawa West












