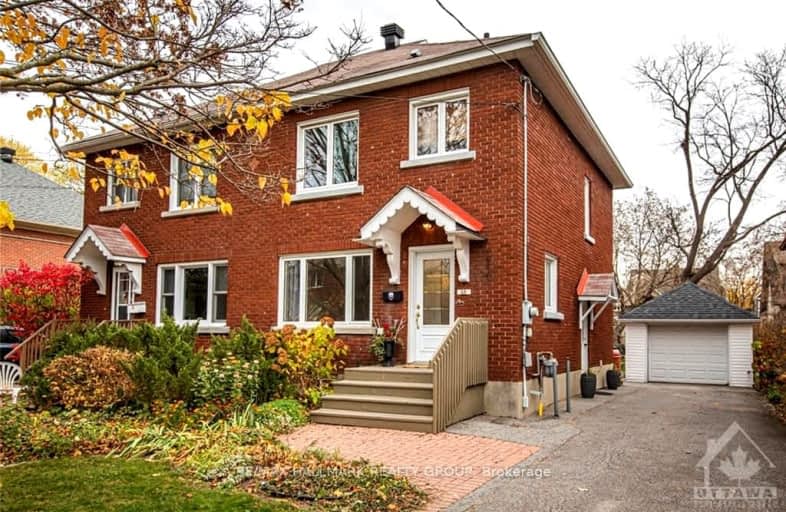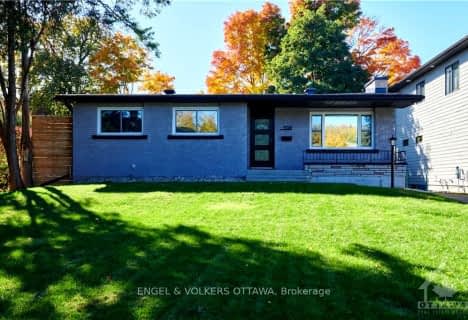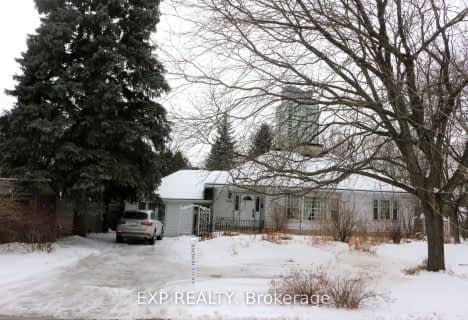
Centre Jules-Léger ÉP Surdicécité
Elementary: ProvincialCentre Jules-Léger ÉP Surdité palier
Elementary: ProvincialCentre Jules-Léger ÉA Difficulté
Elementary: ProvincialNotre Dame Intermediate School
Elementary: CatholicChurchill Alternative School
Elementary: PublicBroadview Public School
Elementary: PublicCentre Jules-Léger ÉP Surdité palier
Secondary: ProvincialCentre Jules-Léger ÉP Surdicécité
Secondary: ProvincialCentre Jules-Léger ÉA Difficulté
Secondary: ProvincialNotre Dame High School
Secondary: CatholicNepean High School
Secondary: PublicSt Nicholas Adult High School
Secondary: Catholic- 0 bath
- 3 bed
448 HOLLAND Avenue, Dows Lake - Civic Hospital and Area, Ontario • K1Y 0Z5 • 4504 - Civic Hospital
- 6 bath
- 3 bed
824 IROQUOIS Road, McKellar Heights - Glabar Park and Area, Ontario • K2A 3N2 • 5201 - McKellar Heights/Glabar Park
- 2 bath
- 2 bed
03-288 DUNCAIRN Avenue, Westboro - Hampton Park, Ontario • K1Z 7G9 • 5003 - Westboro/Hampton Park
- 2 bath
- 2 bed
938 RIDDELL Avenue North, McKellar Heights - Glabar Park and Area, Ontario • K2A 2W2 • 5201 - McKellar Heights/Glabar Park
- 3 bath
- 3 bed
D-304 LANARK Avenue, Westboro - Hampton Park, Ontario • K1Z 6R5 • 5001 - Westboro North
- 2 bath
- 2 bed
01-1-272 ROYAL Avenue, Carlingwood - Westboro and Area, Ontario • K2A 1T5 • 5102 - Westboro West
- 2 bath
- 2 bed
02-2-272 ROYAL Avenue, Carlingwood - Westboro and Area, Ontario • K2A 1T5 • 5102 - Westboro West
- 2 bath
- 3 bed
B-134 FORWARD Avenue, West Centre Town, Ontario • K1Y 1K9 • 4201 - Mechanicsville
- 2 bath
- 2 bed
103-368 Tweedsmuir Avenue East, Westboro - Hampton Park, Ontario • K1Z 5N4 • 5002 - Westboro South
- 2 bath
- 2 bed
274 Island Park Drive, Westboro - Hampton Park, Ontario • K1Y 0A4 • 5001 - Westboro North
- 2 bath
- 2 bed
805 Maplewood Avenue, Britannia Heights - Queensway Terrace N , Ontario • K2B 5V4 • 6203 - Queensway Terrace North












