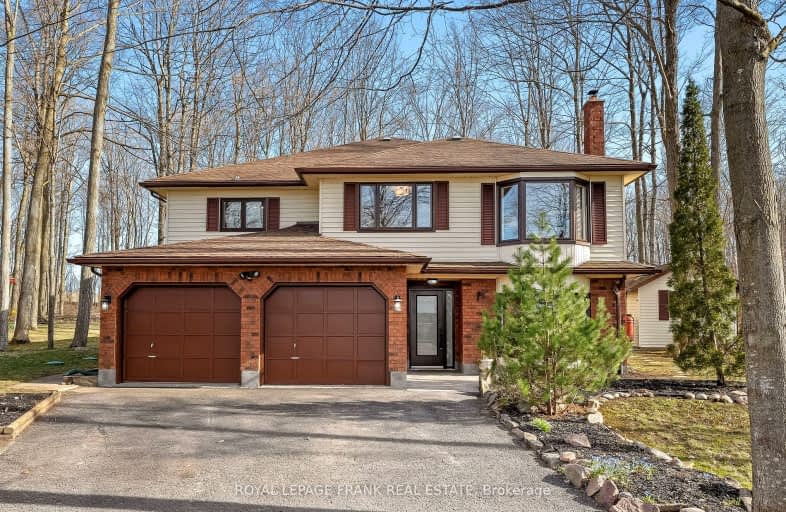Car-Dependent
- Almost all errands require a car.
Somewhat Bikeable
- Almost all errands require a car.

North Cavan Public School
Elementary: PublicScott Young Public School
Elementary: PublicLady Eaton Elementary School
Elementary: PublicRolling Hills Public School
Elementary: PublicMillbrook/South Cavan Public School
Elementary: PublicJames Strath Public School
Elementary: PublicÉSC Monseigneur-Jamot
Secondary: CatholicPeterborough Collegiate and Vocational School
Secondary: PublicKenner Collegiate and Vocational Institute
Secondary: PublicHoly Cross Catholic Secondary School
Secondary: CatholicCrestwood Secondary School
Secondary: PublicSt. Peter Catholic Secondary School
Secondary: Catholic-
Peterborough West Animal Hospital Dog Run
2605 Stewart Line (Stewart Line/Hwy 7), Peterborough ON 5.85km -
Giles Park
Ontario 9.81km -
Harvest Community Park
Millbrook ON L0A 1G0 10.16km
-
CIBC
1315 County Rd 28, Fraserville ON K0L 1V0 8.14km -
Kawartha Credit Union
1905 Lansdowne St W, Peterborough ON K9K 0C9 8.96km -
President's Choice Financial ATM
1875 Lansdowne St W, Peterborough ON K9K 0C9 9.01km








