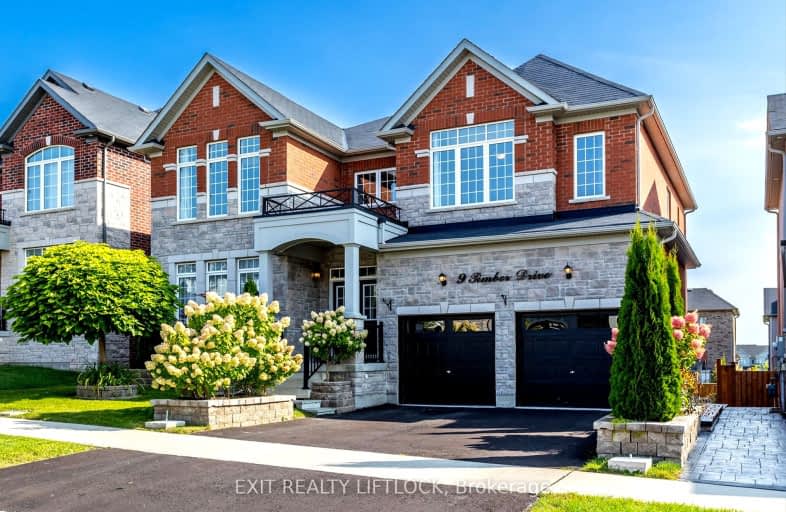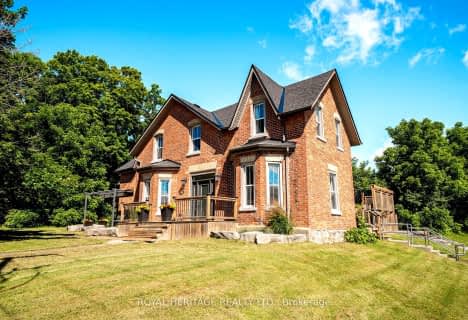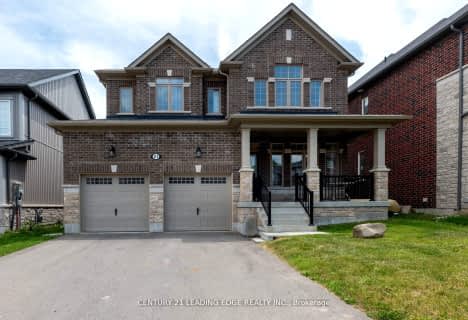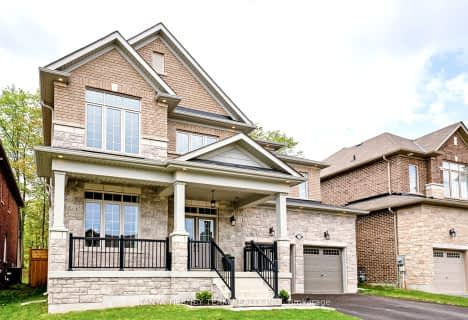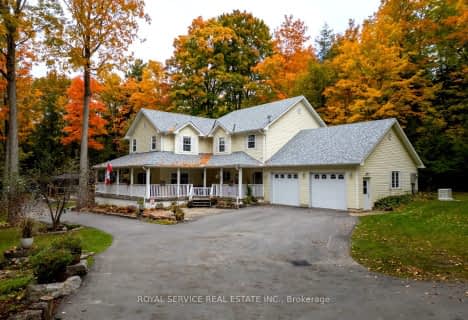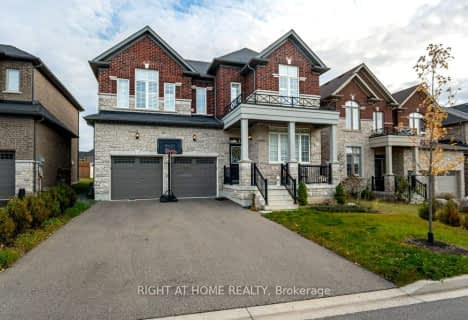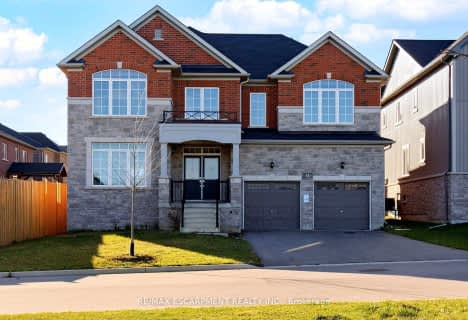Car-Dependent
- Almost all errands require a car.
Somewhat Bikeable
- Almost all errands require a car.

North Hope Central Public School
Elementary: PublicNorth Cavan Public School
Elementary: PublicKawartha Heights Public School
Elementary: PublicRolling Hills Public School
Elementary: PublicMillbrook/South Cavan Public School
Elementary: PublicJames Strath Public School
Elementary: PublicÉSC Monseigneur-Jamot
Secondary: CatholicPeterborough Collegiate and Vocational School
Secondary: PublicKenner Collegiate and Vocational Institute
Secondary: PublicHoly Cross Catholic Secondary School
Secondary: CatholicCrestwood Secondary School
Secondary: PublicSt. Peter Catholic Secondary School
Secondary: Catholic-
Harvest Community Park
Millbrook ON L0A 1G0 1.23km -
Millbrook Fair
Millbrook ON 1.67km -
Squirrel Creek Conservation Area
2445 Wallace Point Rd, Peterborough ON 9.44km
-
TD Bank Financial Group
6 Century Blvd, Millbrook ON L0A 1G0 0.93km -
John Michael Frizzle: Primerica - Financial Svc
46 King St W, Millbrook ON L0A 1G0 1.16km -
CIBC
1315 County Rd 28, Fraserville ON K0L 1V0 7.5km
- 4 bath
- 4 bed
- 3000 sqft
73 Highlands Boulevard, Cavan Monaghan, Ontario • L0A 1G0 • Rural Cavan Monaghan
- 4 bath
- 4 bed
- 3000 sqft
120 Highlands Boulevard, Cavan Monaghan, Ontario • L0A 1G0 • Millbrook
- 4 bath
- 4 bed
- 3500 sqft
542 Larmer Line, Cavan Monaghan, Ontario • K0L 1V0 • Rural Cavan Monaghan
- 4 bath
- 4 bed
- 3000 sqft
97 Highlands Boulevard, Cavan Monaghan, Ontario • L0A 1G0 • Millbrook
- 4 bath
- 4 bed
- 2500 sqft
17 Melrose Drive, Cavan Monaghan, Ontario • L0A 1G0 • Rural Cavan Monaghan
