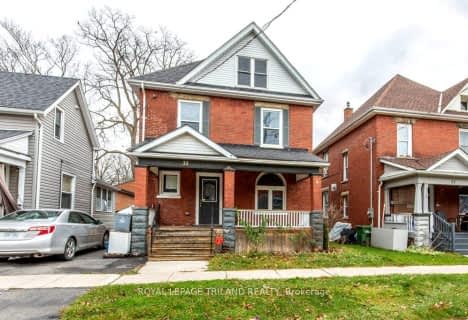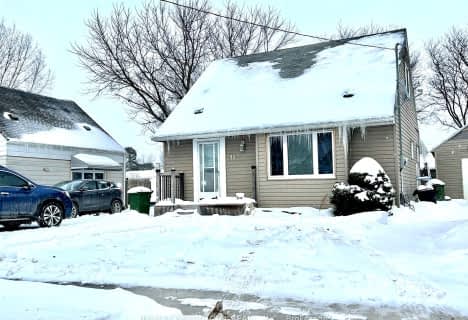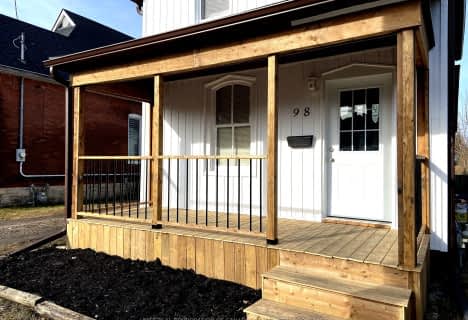
Monsignor Morrison Separate School
Elementary: Catholic
1.70 km
June Rose Callwood Public School
Elementary: Public
1.91 km
Forest Park Public School
Elementary: Public
3.19 km
Lockes Public School
Elementary: Public
1.89 km
John Wise Public School
Elementary: Public
3.59 km
Pierre Elliott Trudeau French Immersion Public School
Elementary: Public
2.95 km
Arthur Voaden Secondary School
Secondary: Public
1.53 km
Central Elgin Collegiate Institute
Secondary: Public
3.18 km
St Joseph's High School
Secondary: Catholic
4.85 km
Regina Mundi College
Secondary: Catholic
11.71 km
Parkside Collegiate Institute
Secondary: Public
3.79 km
Sir Wilfrid Laurier Secondary School
Secondary: Public
17.51 km











