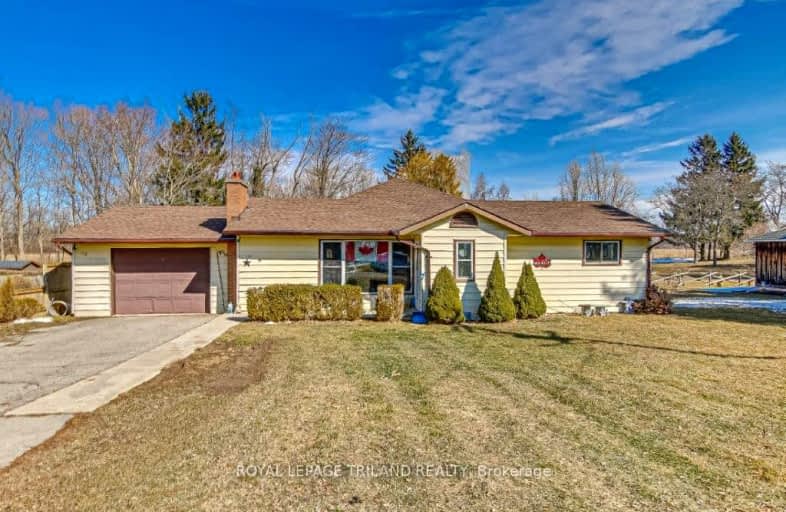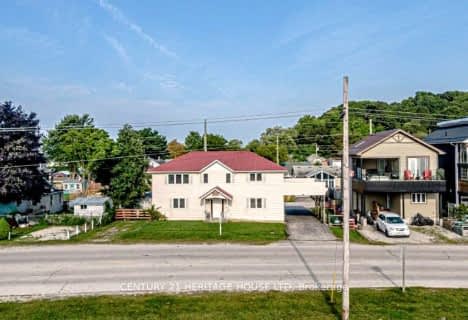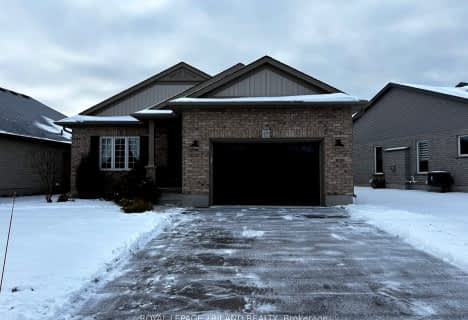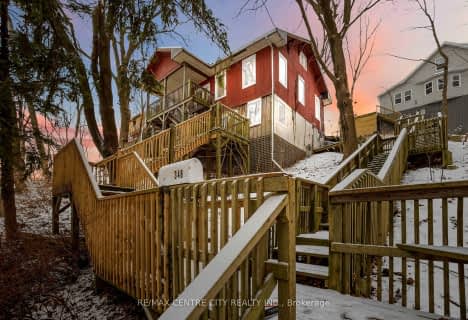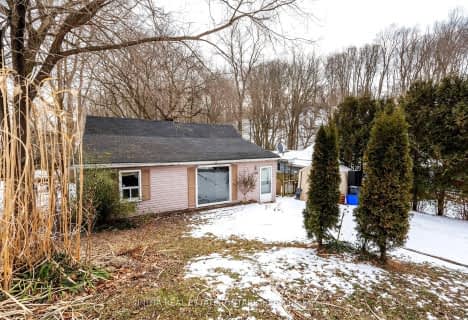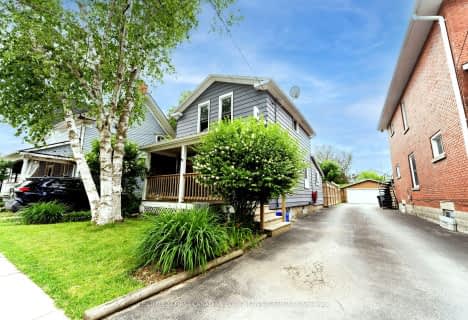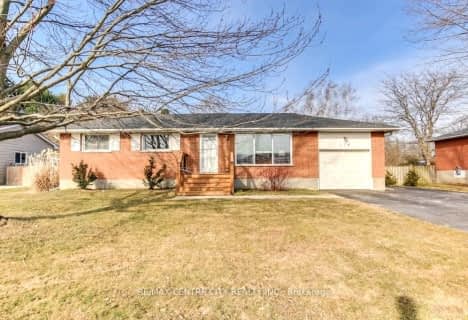Car-Dependent
- Almost all errands require a car.
Somewhat Bikeable
- Almost all errands require a car.

Port Stanley Public School
Elementary: PublicElgin Court Public School
Elementary: PublicSt. Anne's Separate School
Elementary: CatholicJohn Wise Public School
Elementary: PublicPierre Elliott Trudeau French Immersion Public School
Elementary: PublicMitchell Hepburn Public School
Elementary: PublicArthur Voaden Secondary School
Secondary: PublicCentral Elgin Collegiate Institute
Secondary: PublicSt Joseph's High School
Secondary: CatholicRegina Mundi College
Secondary: CatholicParkside Collegiate Institute
Secondary: PublicEast Elgin Secondary School
Secondary: Public-
Hofhuis Park
Central Elgin ON 1.48km -
St Thomas Dog Park
40038 Fingal Rd, St. Thomas ON N5P 1A3 9.85km -
Splash Pad at Pinafore Park
St. Thomas ON 10.56km
-
President's Choice Financial ATM
204 1st Ave, St. Thomas ON N5R 4P5 10.95km -
BMO Bank of Montreal
123 Fairview Ave, St Thomas ON N5R 4X7 11.19km -
BMO Bank of Montreal
417 Wellington St, St. Thomas ON N5R 5J5 12.37km
- 1 bath
- 2 bed
- 700 sqft
435 EDITH CAVELL Boulevard, Central Elgin, Ontario • N5L 1E7 • Port Stanley
- 2 bath
- 2 bed
- 1100 sqft
409 Beamish Street, Central Elgin, Ontario • N5L 0A7 • Rural Central Elgin
- 1 bath
- 2 bed
D-440 West Edith Cavell Boulevard, Central Elgin, Ontario • N5L 1G8 • Port Stanley
