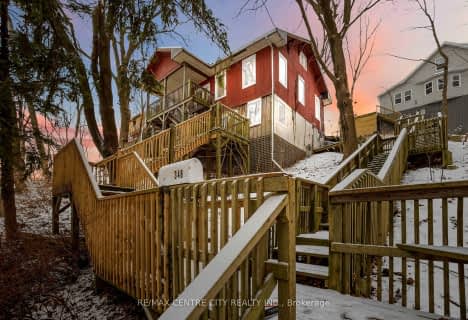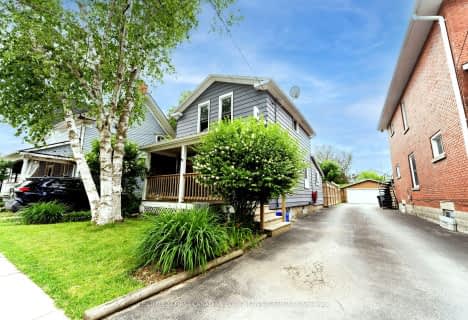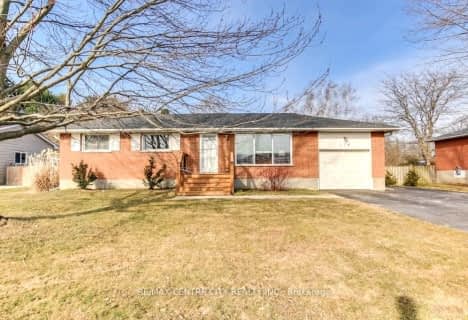
Port Stanley Public School
Elementary: Public
1.86 km
Elgin Court Public School
Elementary: Public
10.90 km
St. Anne's Separate School
Elementary: Catholic
11.61 km
John Wise Public School
Elementary: Public
10.23 km
Pierre Elliott Trudeau French Immersion Public School
Elementary: Public
11.58 km
Mitchell Hepburn Public School
Elementary: Public
10.83 km
Arthur Voaden Secondary School
Secondary: Public
12.79 km
Central Elgin Collegiate Institute
Secondary: Public
11.78 km
St Joseph's High School
Secondary: Catholic
10.16 km
Regina Mundi College
Secondary: Catholic
25.41 km
Parkside Collegiate Institute
Secondary: Public
10.04 km
East Elgin Secondary School
Secondary: Public
20.88 km







