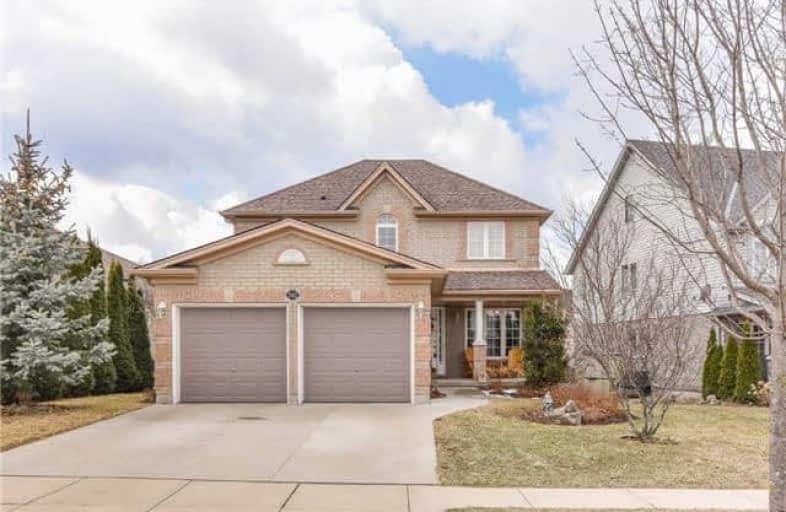
Hillcrest Public School
Elementary: Public
1.04 km
St Gabriel Catholic Elementary School
Elementary: Catholic
2.26 km
St Elizabeth Catholic Elementary School
Elementary: Catholic
0.58 km
Our Lady of Fatima Catholic Elementary School
Elementary: Catholic
0.81 km
Woodland Park Public School
Elementary: Public
0.47 km
Hespeler Public School
Elementary: Public
1.69 km
Glenview Park Secondary School
Secondary: Public
9.49 km
Galt Collegiate and Vocational Institute
Secondary: Public
7.25 km
Monsignor Doyle Catholic Secondary School
Secondary: Catholic
10.01 km
Preston High School
Secondary: Public
7.54 km
Jacob Hespeler Secondary School
Secondary: Public
2.64 km
St Benedict Catholic Secondary School
Secondary: Catholic
4.38 km



