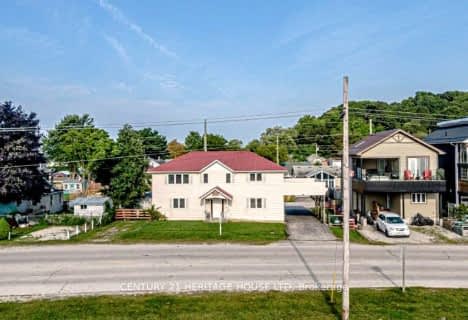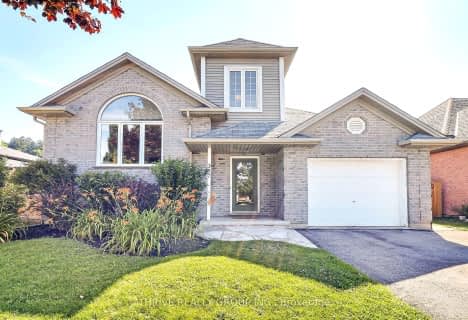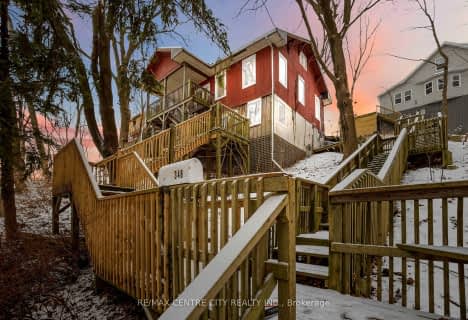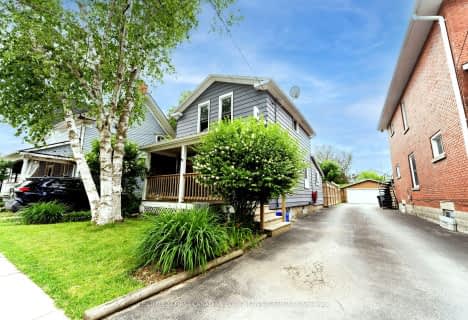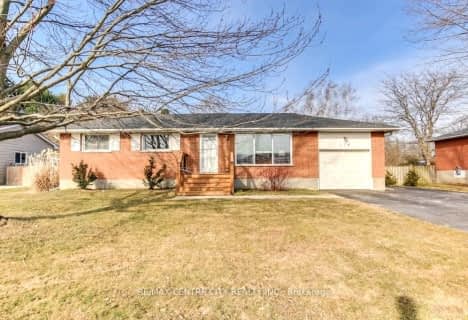
Port Stanley Public School
Elementary: Public
1.50 km
Elgin Court Public School
Elementary: Public
11.20 km
John Wise Public School
Elementary: Public
10.47 km
Southwold Public School
Elementary: Public
11.75 km
Pierre Elliott Trudeau French Immersion Public School
Elementary: Public
11.86 km
Mitchell Hepburn Public School
Elementary: Public
11.19 km
Arthur Voaden Secondary School
Secondary: Public
13.03 km
Central Elgin Collegiate Institute
Secondary: Public
12.08 km
St Joseph's High School
Secondary: Catholic
10.49 km
Regina Mundi College
Secondary: Catholic
25.60 km
Parkside Collegiate Institute
Secondary: Public
10.28 km
East Elgin Secondary School
Secondary: Public
21.44 km


