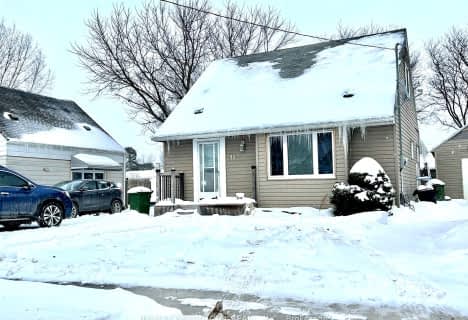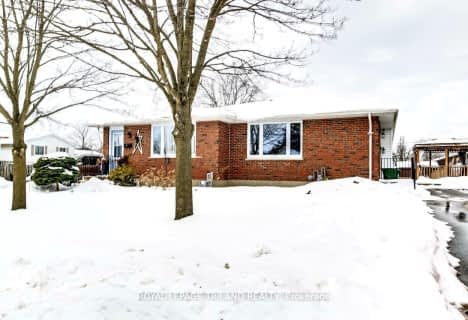
Elgin Court Public School
Elementary: Public
1.94 km
Forest Park Public School
Elementary: Public
3.12 km
St. Anne's Separate School
Elementary: Catholic
2.70 km
John Wise Public School
Elementary: Public
0.93 km
Pierre Elliott Trudeau French Immersion Public School
Elementary: Public
2.39 km
Mitchell Hepburn Public School
Elementary: Public
2.81 km
Arthur Voaden Secondary School
Secondary: Public
3.47 km
Central Elgin Collegiate Institute
Secondary: Public
2.71 km
St Joseph's High School
Secondary: Catholic
2.02 km
Regina Mundi College
Secondary: Catholic
16.14 km
Parkside Collegiate Institute
Secondary: Public
0.73 km
Sir Wilfrid Laurier Secondary School
Secondary: Public
21.96 km





