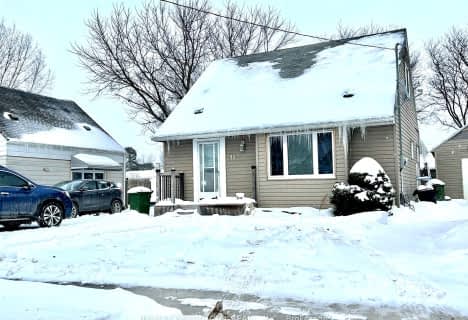
Elgin Court Public School
Elementary: Public
1.99 km
Forest Park Public School
Elementary: Public
3.16 km
St. Anne's Separate School
Elementary: Catholic
2.75 km
John Wise Public School
Elementary: Public
0.94 km
Pierre Elliott Trudeau French Immersion Public School
Elementary: Public
2.43 km
Mitchell Hepburn Public School
Elementary: Public
2.86 km
Arthur Voaden Secondary School
Secondary: Public
3.50 km
Central Elgin Collegiate Institute
Secondary: Public
2.76 km
St Joseph's High School
Secondary: Catholic
2.08 km
Regina Mundi College
Secondary: Catholic
16.16 km
Parkside Collegiate Institute
Secondary: Public
0.74 km
Sir Wilfrid Laurier Secondary School
Secondary: Public
21.98 km



