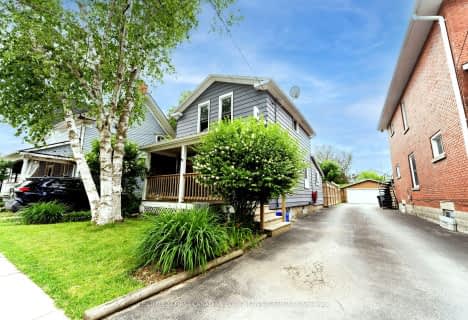
Port Stanley Public School
Elementary: Public
1.29 km
Elgin Court Public School
Elementary: Public
9.56 km
John Wise Public School
Elementary: Public
8.78 km
Southwold Public School
Elementary: Public
10.07 km
Pierre Elliott Trudeau French Immersion Public School
Elementary: Public
10.20 km
Mitchell Hepburn Public School
Elementary: Public
9.62 km
Arthur Voaden Secondary School
Secondary: Public
11.34 km
Central Elgin Collegiate Institute
Secondary: Public
10.44 km
St Joseph's High School
Secondary: Catholic
8.90 km
Regina Mundi College
Secondary: Catholic
23.89 km
Parkside Collegiate Institute
Secondary: Public
8.59 km
East Elgin Secondary School
Secondary: Public
20.56 km


