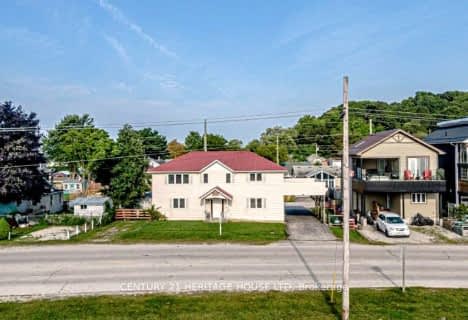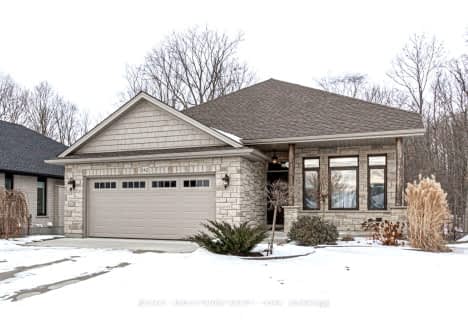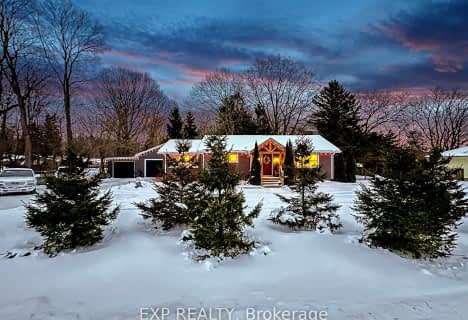
Port Stanley Public School
Elementary: PublicElgin Court Public School
Elementary: PublicJohn Wise Public School
Elementary: PublicSouthwold Public School
Elementary: PublicPierre Elliott Trudeau French Immersion Public School
Elementary: PublicMitchell Hepburn Public School
Elementary: PublicArthur Voaden Secondary School
Secondary: PublicCentral Elgin Collegiate Institute
Secondary: PublicSt Joseph's High School
Secondary: CatholicRegina Mundi College
Secondary: CatholicParkside Collegiate Institute
Secondary: PublicEast Elgin Secondary School
Secondary: Public- — bath
- — bed
- — sqft
174 Harrison Place, Central Elgin, Ontario • N5L 1A1 • Rural Central Elgin
- 3 bath
- 3 bed
- 1100 sqft
142 Old Field Lane, Central Elgin, Ontario • N5L 0A9 • Port Stanley
- 2 bath
- 3 bed
- 1500 sqft
215 Kitchener Avenue, Central Elgin, Ontario • N5L 1A3 • Port Stanley
- 3 bath
- 4 bed
- 1500 sqft
387 Stanley Park Drive, Central Elgin, Ontario • N5L 1E6 • Port Stanley
- 3 bath
- 4 bed
236 Colonel Bostwick Street, Central Elgin, Ontario • N5L 1C1 • Port Stanley








