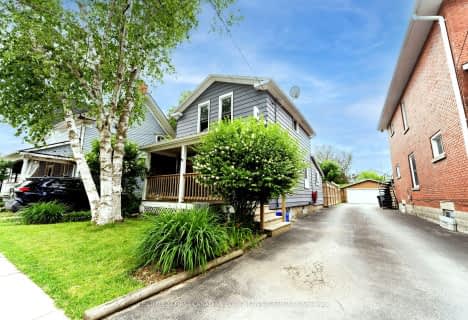
Port Stanley Public School
Elementary: Public
1.12 km
Elgin Court Public School
Elementary: Public
9.46 km
John Wise Public School
Elementary: Public
8.59 km
Southwold Public School
Elementary: Public
9.65 km
Pierre Elliott Trudeau French Immersion Public School
Elementary: Public
10.07 km
Mitchell Hepburn Public School
Elementary: Public
9.63 km
Arthur Voaden Secondary School
Secondary: Public
11.15 km
Central Elgin Collegiate Institute
Secondary: Public
10.33 km
St Joseph's High School
Secondary: Catholic
8.88 km
Regina Mundi College
Secondary: Catholic
23.61 km
Parkside Collegiate Institute
Secondary: Public
8.41 km
East Elgin Secondary School
Secondary: Public
20.94 km


