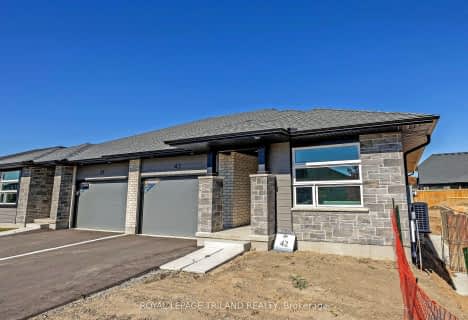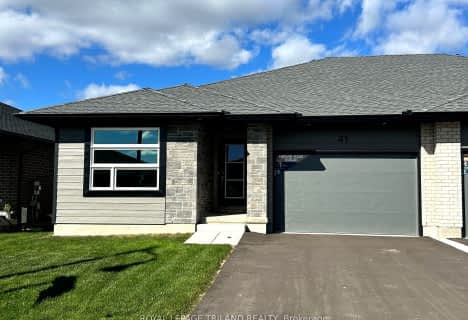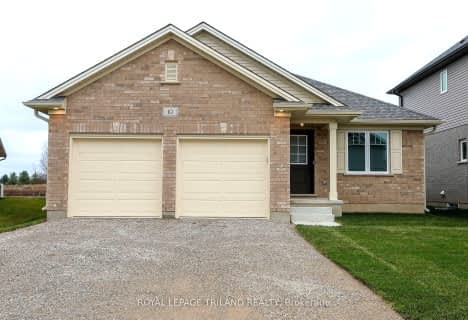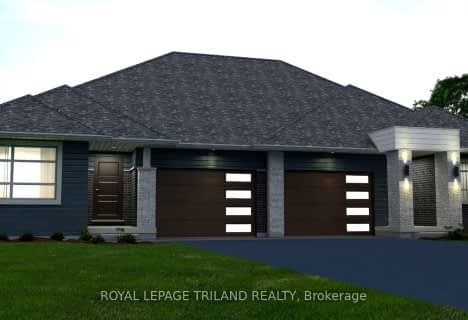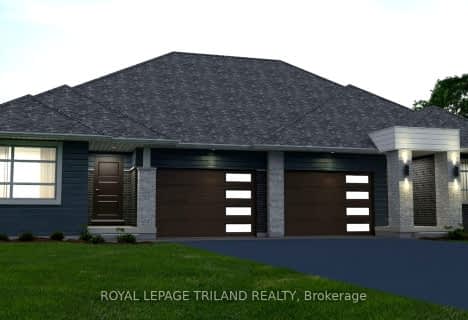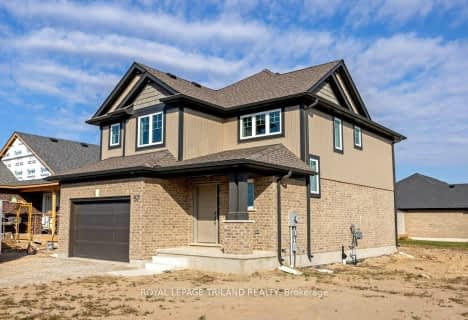
Port Stanley Public School
Elementary: Public
5.57 km
Elgin Court Public School
Elementary: Public
5.06 km
St. Anne's Separate School
Elementary: Catholic
5.83 km
John Wise Public School
Elementary: Public
4.13 km
Southwold Public School
Elementary: Public
5.83 km
Pierre Elliott Trudeau French Immersion Public School
Elementary: Public
5.63 km
Arthur Voaden Secondary School
Secondary: Public
6.69 km
Central Elgin Collegiate Institute
Secondary: Public
5.91 km
St Joseph's High School
Secondary: Catholic
4.64 km
Regina Mundi College
Secondary: Catholic
19.23 km
Parkside Collegiate Institute
Secondary: Public
3.94 km
East Elgin Secondary School
Secondary: Public
18.24 km

