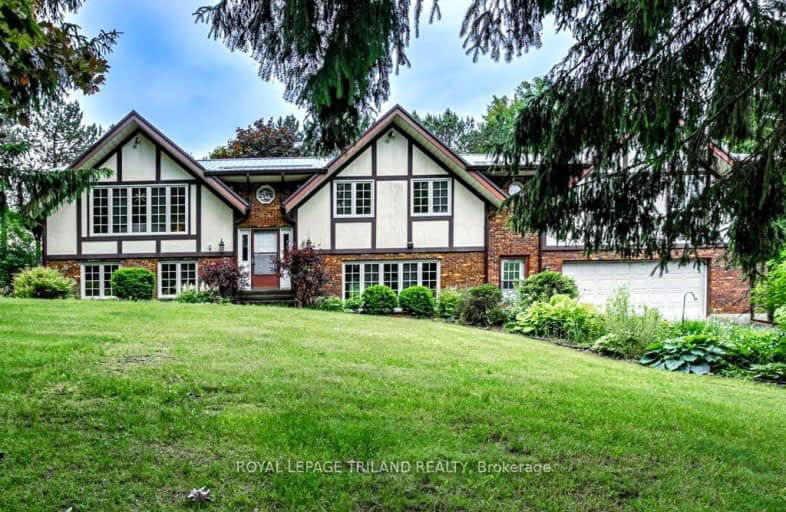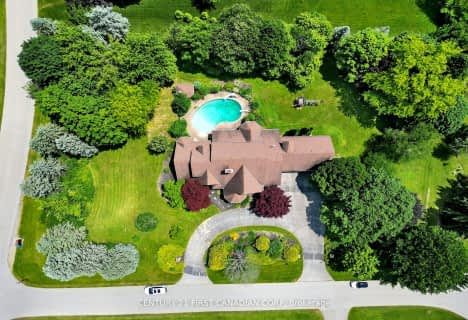Car-Dependent
- Almost all errands require a car.
Somewhat Bikeable
- Most errands require a car.

Port Stanley Public School
Elementary: PublicElgin Court Public School
Elementary: PublicSt. Anne's Separate School
Elementary: CatholicJohn Wise Public School
Elementary: PublicPierre Elliott Trudeau French Immersion Public School
Elementary: PublicMitchell Hepburn Public School
Elementary: PublicArthur Voaden Secondary School
Secondary: PublicCentral Elgin Collegiate Institute
Secondary: PublicSt Joseph's High School
Secondary: CatholicRegina Mundi College
Secondary: CatholicParkside Collegiate Institute
Secondary: PublicEast Elgin Secondary School
Secondary: Public-
Hofhuis Park
Central Elgin ON 5.36km -
St Thomas Dog Park
40038 Fingal Rd, St. Thomas ON N5P 1A3 5.8km -
Splash Pad at Pinafore Park
St. Thomas ON 6.32km
-
Scotiabank
472 Talbot St, St Thomas ON N5P 1C2 8.27km -
RBC Royal Bank
367 Talbot St, St. Thomas ON N5P 1B7 8.31km -
BMO Bank of Montreal
739 Talbot St, St. Thomas ON N5P 1E3 8.32km



