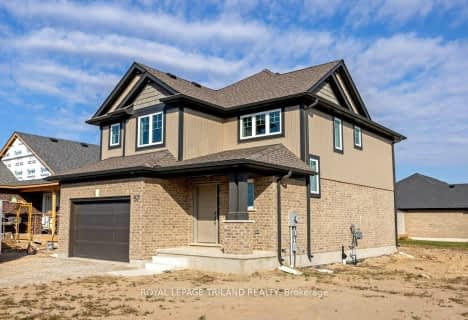
Elgin Court Public School
Elementary: Public
4.73 km
Forest Park Public School
Elementary: Public
5.85 km
St. Anne's Separate School
Elementary: Catholic
5.30 km
John Wise Public School
Elementary: Public
4.76 km
Pierre Elliott Trudeau French Immersion Public School
Elementary: Public
5.53 km
Mitchell Hepburn Public School
Elementary: Public
4.25 km
Arthur Voaden Secondary School
Secondary: Public
6.97 km
Central Elgin Collegiate Institute
Secondary: Public
5.57 km
St Joseph's High School
Secondary: Catholic
3.74 km
Regina Mundi College
Secondary: Catholic
19.59 km
Parkside Collegiate Institute
Secondary: Public
4.56 km
East Elgin Secondary School
Secondary: Public
15.31 km



