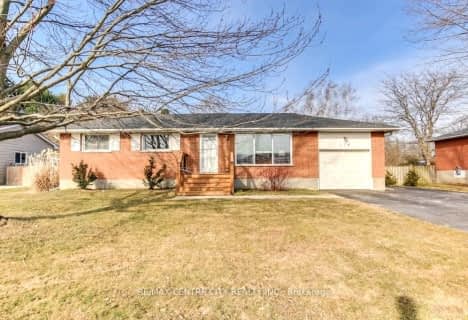
Port Stanley Public School
Elementary: Public
3.74 km
Elgin Court Public School
Elementary: Public
7.11 km
St. Anne's Separate School
Elementary: Catholic
7.82 km
John Wise Public School
Elementary: Public
6.48 km
Pierre Elliott Trudeau French Immersion Public School
Elementary: Public
7.79 km
Mitchell Hepburn Public School
Elementary: Public
7.10 km
Arthur Voaden Secondary School
Secondary: Public
9.02 km
Central Elgin Collegiate Institute
Secondary: Public
7.99 km
St Joseph's High School
Secondary: Catholic
6.39 km
Regina Mundi College
Secondary: Catholic
21.68 km
Parkside Collegiate Institute
Secondary: Public
6.28 km
East Elgin Secondary School
Secondary: Public
18.40 km

