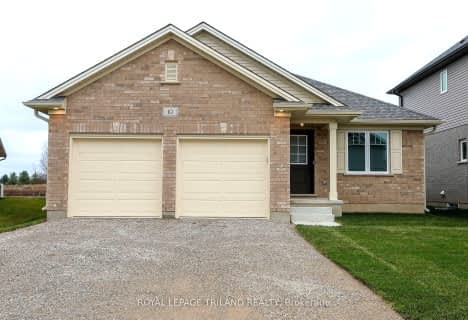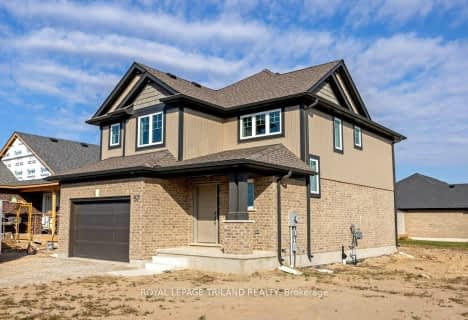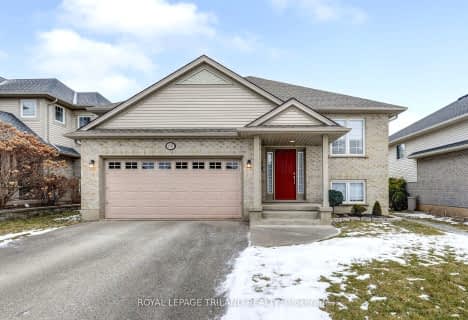
Elgin Court Public School
Elementary: Public
2.22 km
Forest Park Public School
Elementary: Public
3.36 km
St. Anne's Separate School
Elementary: Catholic
2.98 km
John Wise Public School
Elementary: Public
1.02 km
Pierre Elliott Trudeau French Immersion Public School
Elementary: Public
2.60 km
Mitchell Hepburn Public School
Elementary: Public
3.14 km
Arthur Voaden Secondary School
Secondary: Public
3.59 km
Central Elgin Collegiate Institute
Secondary: Public
2.96 km
St Joseph's High School
Secondary: Catholic
2.36 km
Regina Mundi College
Secondary: Catholic
16.20 km
Parkside Collegiate Institute
Secondary: Public
0.85 km
Sir Wilfrid Laurier Secondary School
Secondary: Public
22.01 km












