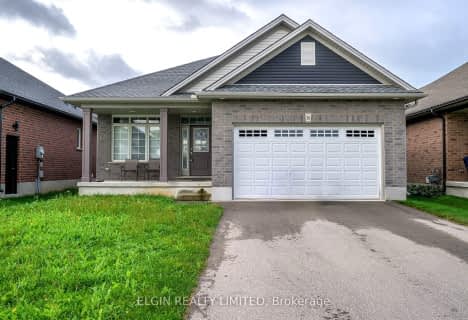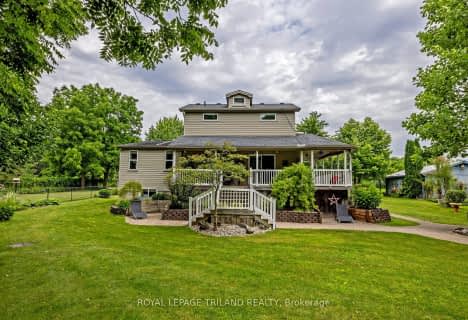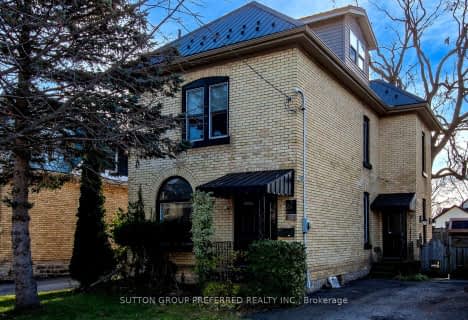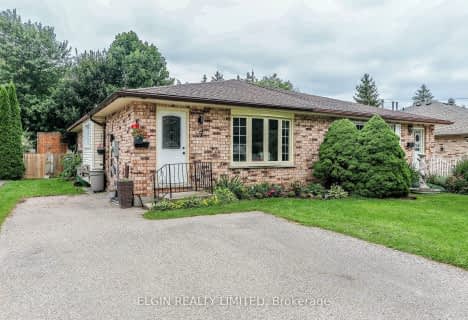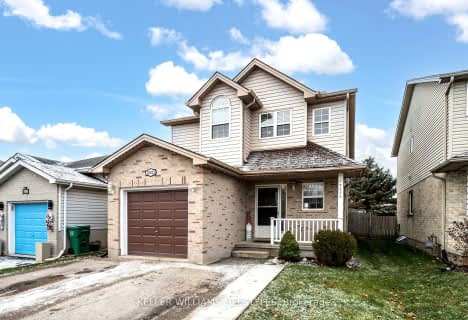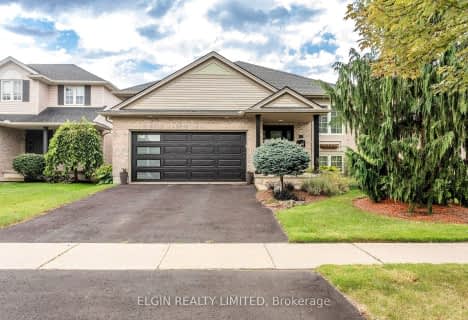
Monsignor Morrison Separate School
Elementary: Catholic
2.14 km
June Rose Callwood Public School
Elementary: Public
2.25 km
Lockes Public School
Elementary: Public
2.33 km
John Wise Public School
Elementary: Public
3.42 km
Southwold Public School
Elementary: Public
3.21 km
Pierre Elliott Trudeau French Immersion Public School
Elementary: Public
3.01 km
Arthur Voaden Secondary School
Secondary: Public
1.69 km
Central Elgin Collegiate Institute
Secondary: Public
3.29 km
St Joseph's High School
Secondary: Catholic
4.86 km
Regina Mundi College
Secondary: Catholic
12.00 km
Parkside Collegiate Institute
Secondary: Public
3.62 km
Sir Wilfrid Laurier Secondary School
Secondary: Public
17.79 km

