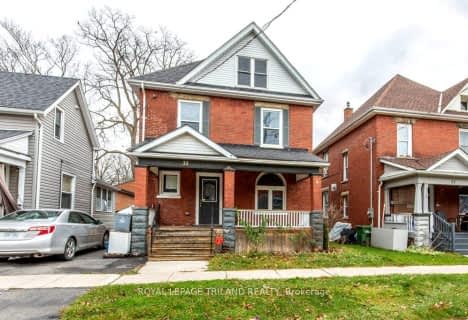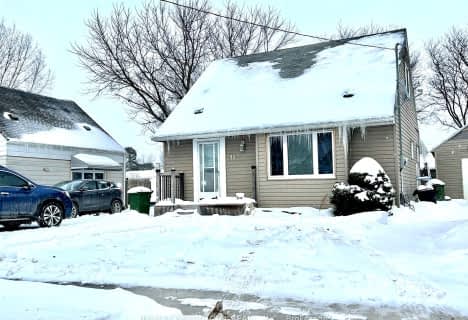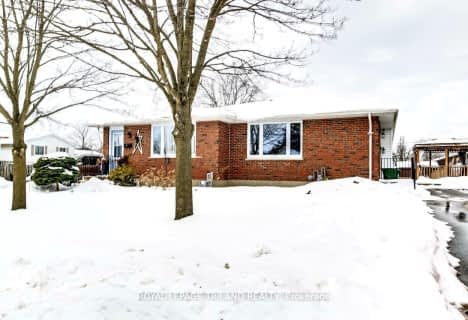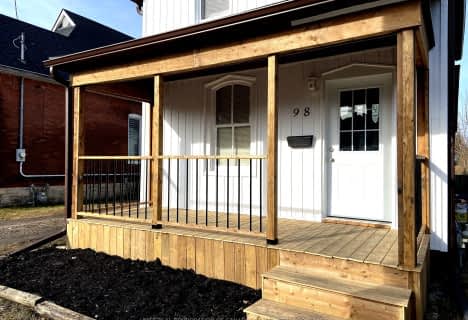
Monsignor Morrison Separate School
Elementary: Catholic
2.36 km
June Rose Callwood Public School
Elementary: Public
2.38 km
Lockes Public School
Elementary: Public
2.55 km
John Wise Public School
Elementary: Public
3.15 km
Southwold Public School
Elementary: Public
2.93 km
Pierre Elliott Trudeau French Immersion Public School
Elementary: Public
2.88 km
Arthur Voaden Secondary School
Secondary: Public
1.69 km
Central Elgin Collegiate Institute
Secondary: Public
3.20 km
St Joseph's High School
Secondary: Catholic
4.69 km
Regina Mundi College
Secondary: Catholic
12.32 km
Parkside Collegiate Institute
Secondary: Public
3.35 km
Sir Wilfrid Laurier Secondary School
Secondary: Public
18.12 km











