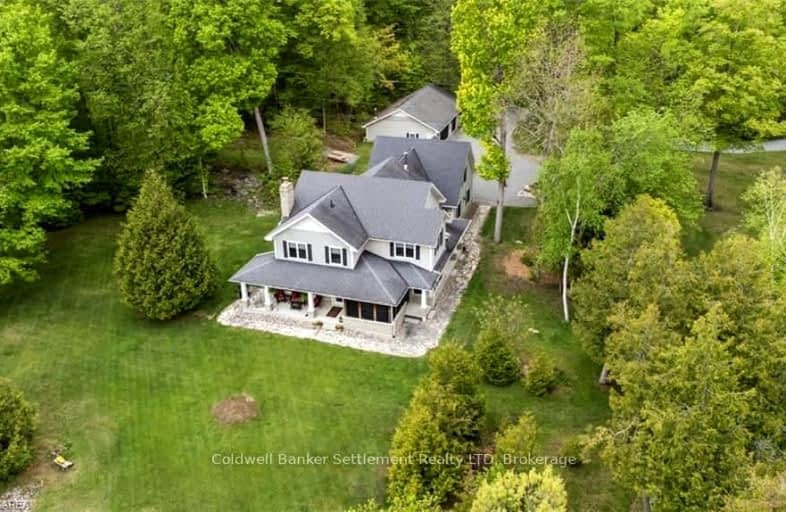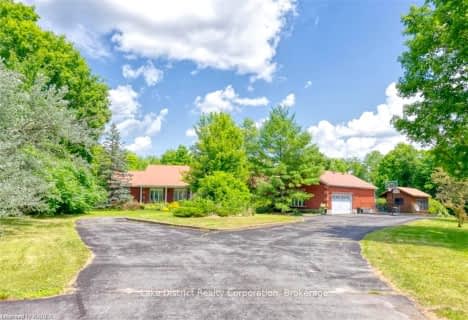Car-Dependent
- Almost all errands require a car.
Somewhat Bikeable
- Almost all errands require a car.

St James Major
Elementary: CatholicSt Edward's School
Elementary: CatholicLand O Lakes Public School
Elementary: PublicRideau Vista Public School
Elementary: PublicGranite Ridge Education Centre Public School
Elementary: PublicPrince Charles Public School
Elementary: PublicGranite Ridge Education Centre Secondary School
Secondary: PublicRideau District High School
Secondary: PublicPerth and District Collegiate Institute
Secondary: PublicSt John Catholic High School
Secondary: CatholicErnestown Secondary School
Secondary: PublicSydenham High School
Secondary: Public-
Park Dano
Sharbot Lake ON 2.24km -
Sharbot Lake Provincial Park
RR 2, Arden ON 3.55km -
Shillington Park
21.97km
-
BMO Bank of Montreal
41 Main St E (Fetch Murphy Walk), Westport ON K0G 1X0 22.07km -
RBC Royal Bank
24 Drummond St, Newboro ON K0G 1P0 28.84km -
RBC Royal Bank ATM
6834 Rd 38, Verona ON K0H 2W0 29.1km
- 4 bath
- 4 bed
13382 ROAD 38 Road, Central Frontenac, Ontario • K0H 2P0 • Frontenac Centre
- — bath
- — bed
1022A COUTLEE POINT Lane, Central Frontenac, Ontario • K0H 2P0 • Frontenac Centre




