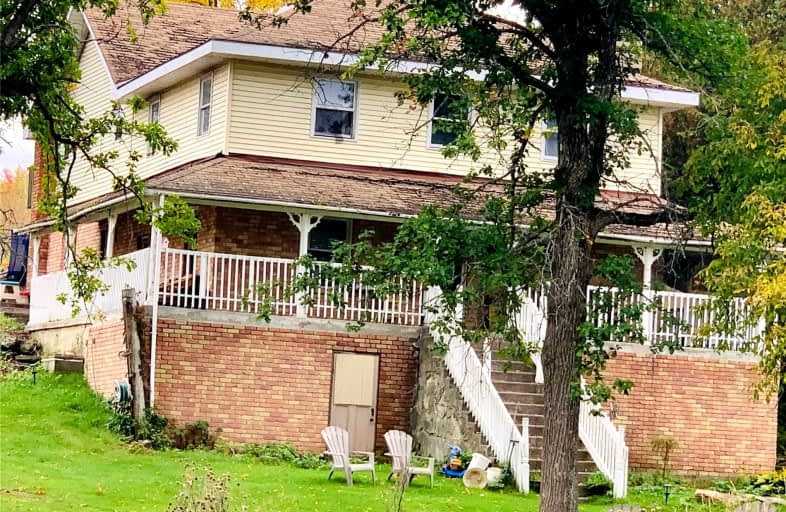
Clarendon Central Public School
Elementary: Public
24.52 km
St James Major
Elementary: Catholic
19.81 km
Land O Lakes Public School
Elementary: Public
7.13 km
Tamworth Elementary School
Elementary: Public
28.74 km
Granite Ridge Education Centre Public School
Elementary: Public
20.65 km
North Addington Education Centre Public School
Elementary: Public
21.51 km
Gateway Community Education Centre
Secondary: Public
53.89 km
North Addington Education Centre
Secondary: Public
21.59 km
Granite Ridge Education Centre Secondary School
Secondary: Public
20.77 km
Ernestown Secondary School
Secondary: Public
54.09 km
Sydenham High School
Secondary: Public
45.76 km
Napanee District Secondary School
Secondary: Public
54.65 km


