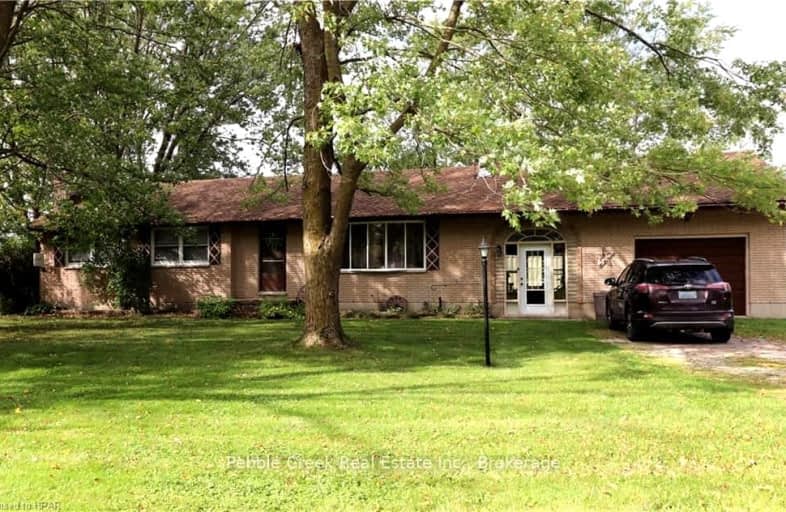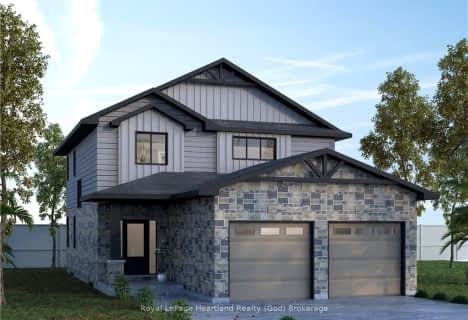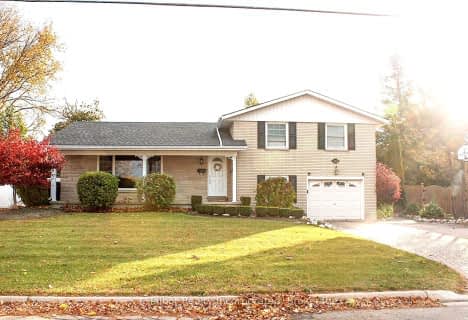Car-Dependent
- Almost all errands require a car.
0
/100
Somewhat Bikeable
- Most errands require a car.
45
/100

GDCI - Elementary
Elementary: Public
3.23 km
St Joseph Separate School
Elementary: Catholic
16.61 km
Hullett Central Public School
Elementary: Public
16.95 km
Clinton Public School
Elementary: Public
16.44 km
St Marys Separate School
Elementary: Catholic
2.97 km
Goderich Public School
Elementary: Public
3.53 km
Avon Maitland District E-learning Centre
Secondary: Public
16.14 km
South Huron District High School
Secondary: Public
43.59 km
Goderich District Collegiate Institute
Secondary: Public
3.22 km
Central Huron Secondary School
Secondary: Public
16.20 km
St Anne's Catholic School
Secondary: Catholic
16.71 km
F E Madill Secondary School
Secondary: Public
36.07 km








