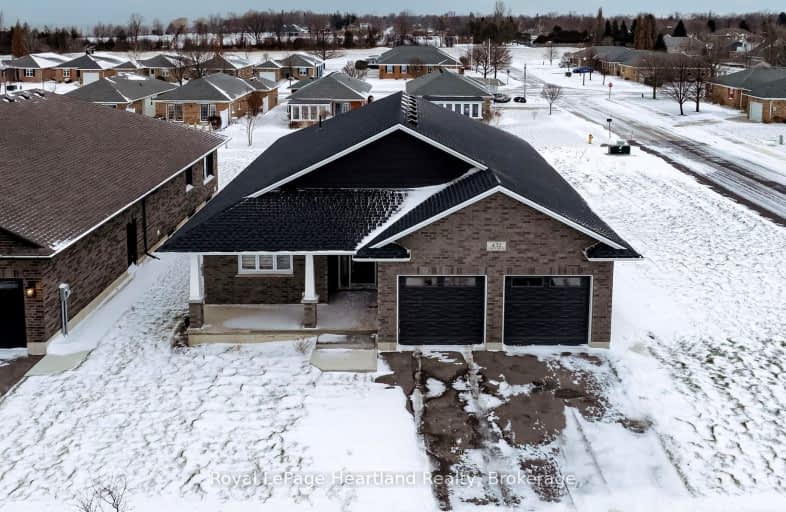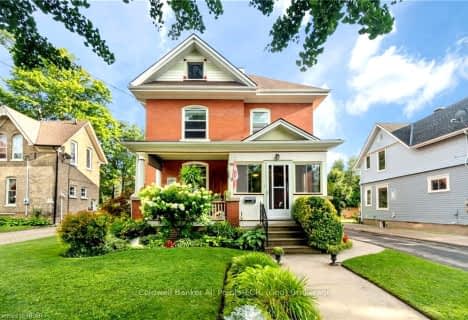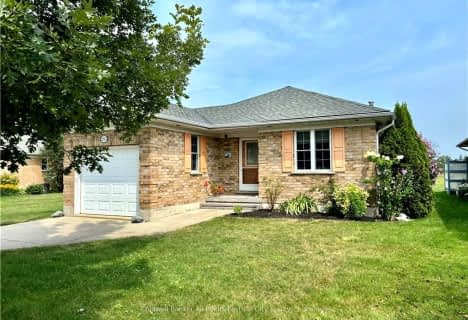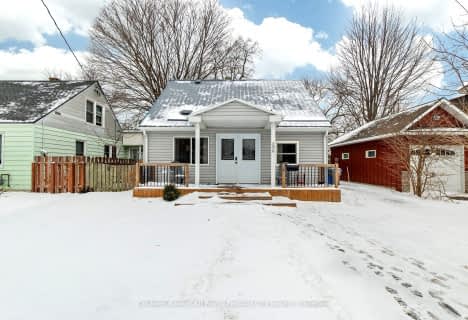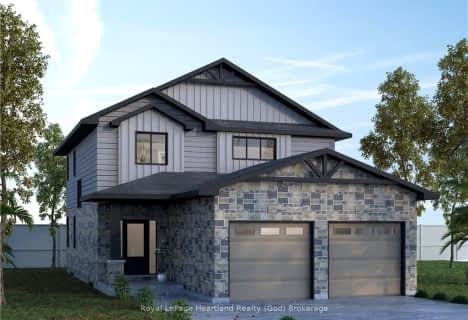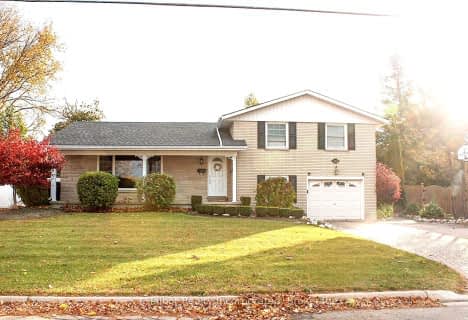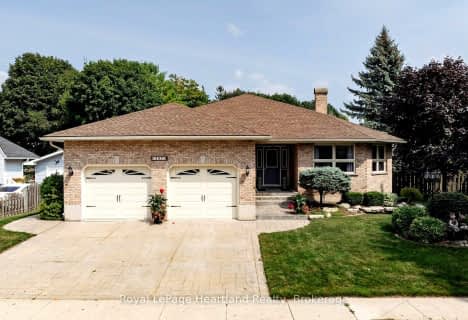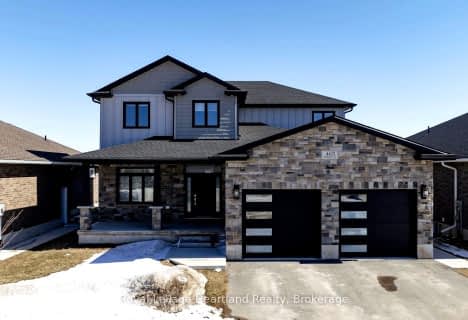Car-Dependent
- Almost all errands require a car.
Somewhat Bikeable
- Most errands require a car.

GDCI - Elementary
Elementary: PublicBrookside Public School
Elementary: PublicSt Joseph Separate School
Elementary: CatholicClinton Public School
Elementary: PublicSt Marys Separate School
Elementary: CatholicGoderich Public School
Elementary: PublicAvon Maitland District E-learning Centre
Secondary: PublicSouth Huron District High School
Secondary: PublicGoderich District Collegiate Institute
Secondary: PublicCentral Huron Secondary School
Secondary: PublicSt Anne's Catholic School
Secondary: CatholicF E Madill Secondary School
Secondary: Public-
Goderich Dog Park
Goderich ON 0.4km -
Bingham Park
Blake St & Wilson St, Goderich ON 1.2km -
Kinsmen Park
Goderich ON 1.31km
-
Libro Credit Union
74 Kingston St, Goderich ON N7A 3K4 1.84km -
Scotiabank
44 Courthouse Sq, Goderich ON N7A 1M5 1.87km -
TD Bank Financial Group
39 Victoria St S, Goderich ON N7A 3H4 1.94km
- — bath
- — bed
81276 WESTMOUNT Line, Ashfield-Colborne-Wawanosh, Ontario • N7A 3Y2 • Ashfield-Colborne-Wawanosh
- — bath
- — bed
- — sqft
101 Waterloo Street North, Goderich, Ontario • N7A 2W5 • Goderich Town
- 3 bath
- 4 bed
- 2500 sqft
139 Shearwater Trail, Goderich, Ontario • N7A 0C7 • Goderich Town
