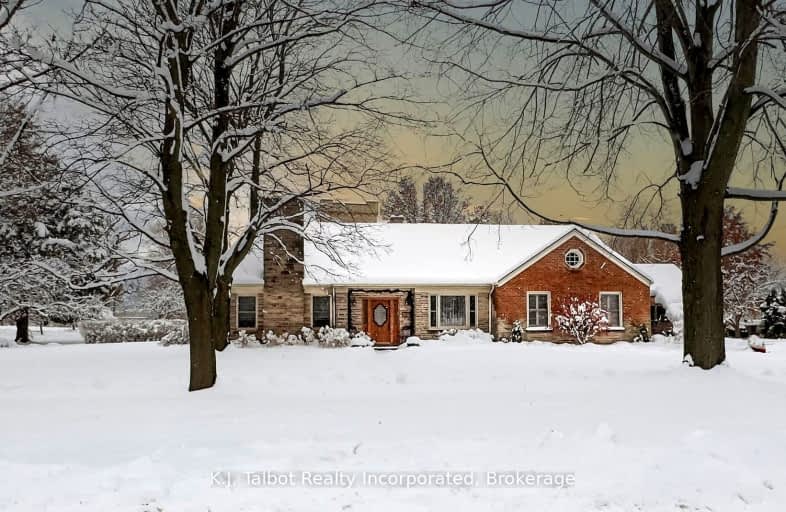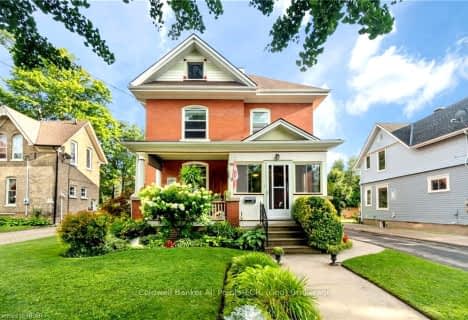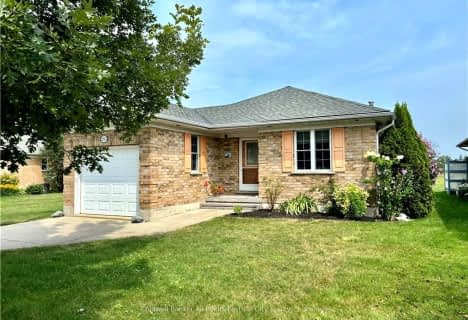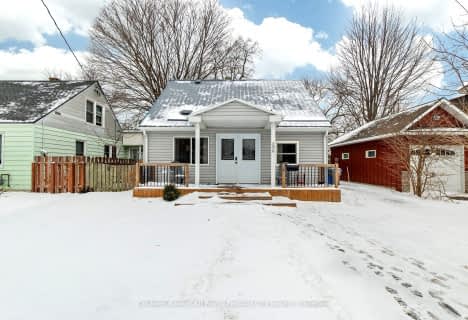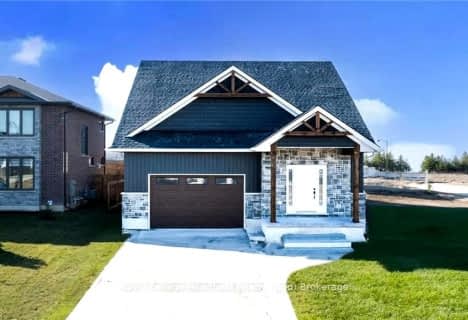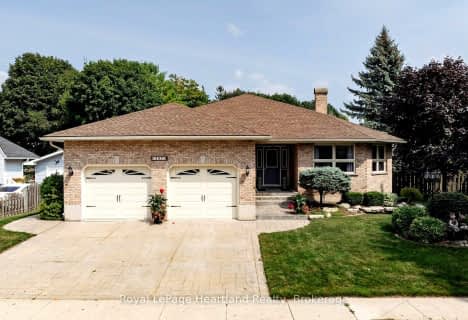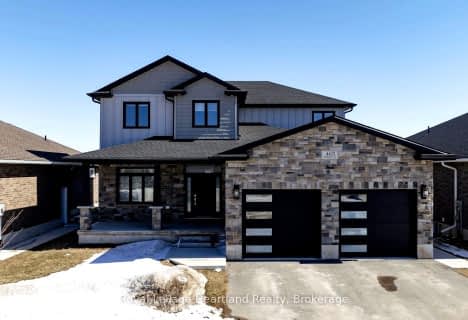Somewhat Walkable
- Some errands can be accomplished on foot.
Very Bikeable
- Most errands can be accomplished on bike.

GDCI - Elementary
Elementary: PublicBrookside Public School
Elementary: PublicSt Joseph Separate School
Elementary: CatholicClinton Public School
Elementary: PublicSt Marys Separate School
Elementary: CatholicGoderich Public School
Elementary: PublicAvon Maitland District E-learning Centre
Secondary: PublicKincardine District Secondary School
Secondary: PublicGoderich District Collegiate Institute
Secondary: PublicCentral Huron Secondary School
Secondary: PublicSt Anne's Catholic School
Secondary: CatholicF E Madill Secondary School
Secondary: Public-
Lions Harbour Park
Goderich ON 0.48km -
Courthouse Square
Goderich ON 0.5km -
Harbour Park
Goderich ON 0.5km
-
CIBC
24 Courthouse Sq, Goderich ON N7A 1M4 0.4km -
Centre Bancaire CIBC avec Guichet Automatique
24 Courthouse Sq, Goderich ON N7A 1M4 0.4km -
Scotiabank
44 Courthouse Sq, Goderich ON N7A 1M5 0.46km
- — bath
- — bed
81276 WESTMOUNT Line, Ashfield-Colborne-Wawanosh, Ontario • N7A 3Y2 • Ashfield-Colborne-Wawanosh
- 3 bath
- 4 bed
- 2500 sqft
139 Shearwater Trail, Goderich, Ontario • N7A 0C7 • Goderich Town
