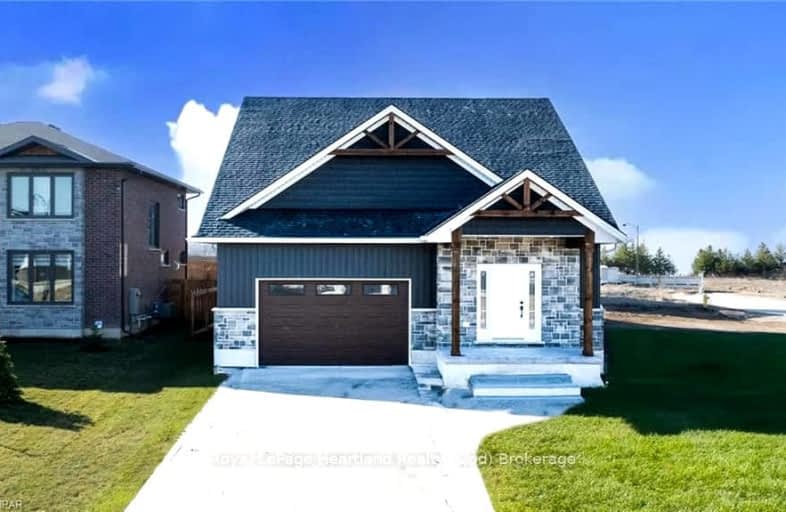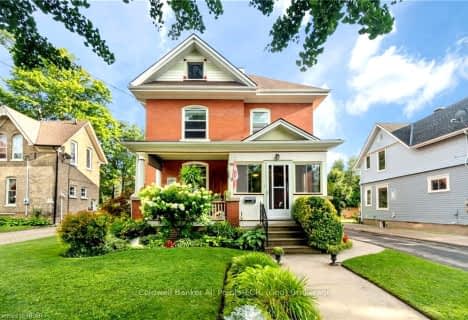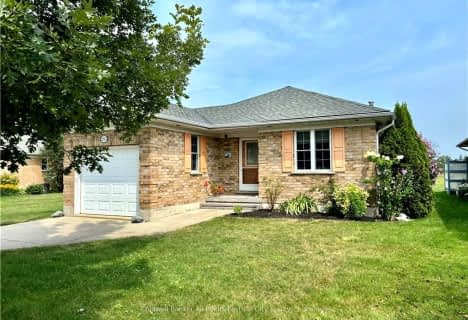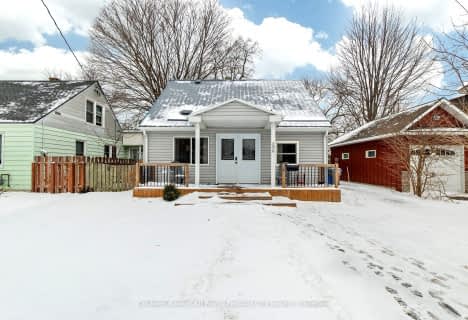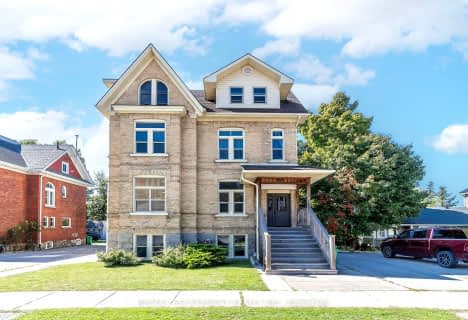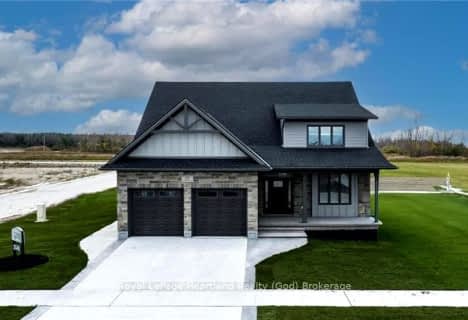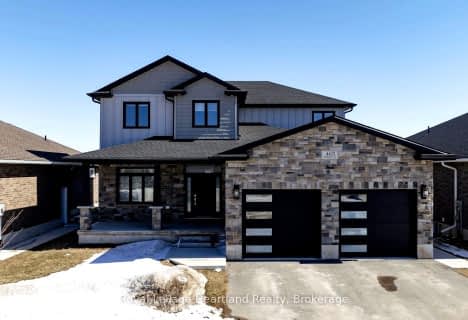Car-Dependent
- Almost all errands require a car.
Somewhat Bikeable
- Most errands require a car.

GDCI - Elementary
Elementary: PublicBrookside Public School
Elementary: PublicSt Joseph Separate School
Elementary: CatholicClinton Public School
Elementary: PublicSt Marys Separate School
Elementary: CatholicGoderich Public School
Elementary: PublicAvon Maitland District E-learning Centre
Secondary: PublicSouth Huron District High School
Secondary: PublicGoderich District Collegiate Institute
Secondary: PublicCentral Huron Secondary School
Secondary: PublicSt Anne's Catholic School
Secondary: CatholicF E Madill Secondary School
Secondary: Public- — bath
- — bed
81276 WESTMOUNT Line, Ashfield-Colborne-Wawanosh, Ontario • N7A 3Y2 • Ashfield-Colborne-Wawanosh
- — bath
- — bed
- — sqft
101 Waterloo Street North, Goderich, Ontario • N7A 2W5 • Goderich Town
- 3 bath
- 4 bed
- 2500 sqft
139 Shearwater Trail, Goderich, Ontario • N7A 0C7 • Goderich Town
