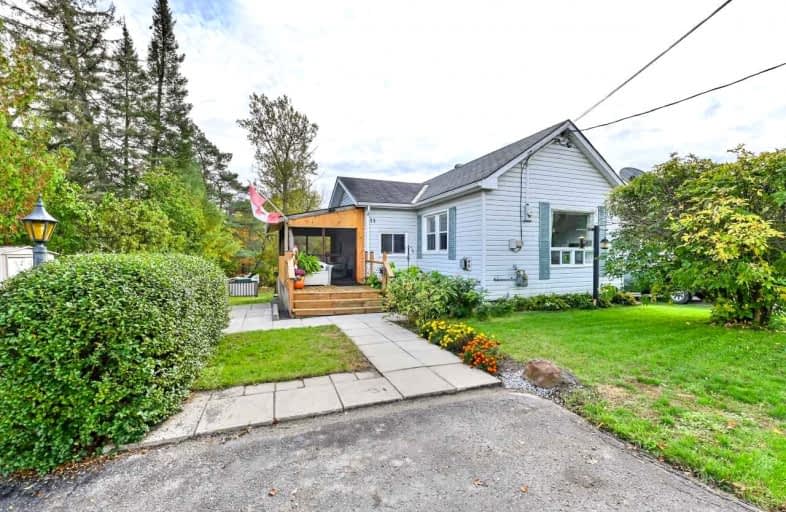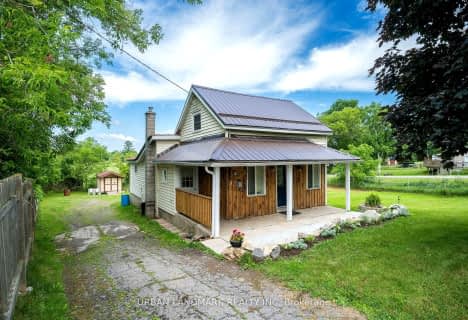Sold on Oct 25, 2021
Note: Property is not currently for sale or for rent.

-
Type: Detached
-
Style: Backsplit 3
-
Lot Size: 64 x 169 Feet
-
Age: No Data
-
Taxes: $1,333 per year
-
Days on Site: 6 Days
-
Added: Oct 19, 2021 (6 days on market)
-
Updated:
-
Last Checked: 3 months ago
-
MLS®#: X5406514
-
Listed By: The wooden duck real estate brokerage inc., brokerage
Don't Miss The Opportunity To Live In The Village Of Madoc. This Home Is Well Kept And Has A Lot To Offer. The 2 Bedroom 2 Bathroom Home Has Great Space With Everything Available On The Main Level; Including Kitchen, Dining Room, Family Room And Bathroom. Utilize The Bonus Space For A Home Office Or Second Living Room. The Screened In Porch Is Fantastic For Outdoor Entertainment And Leads To The Large Backyard. Located Within Walking Distance From Town.
Property Details
Facts for 73 Livingstone Avenue West, Centre Hastings
Status
Days on Market: 6
Last Status: Sold
Sold Date: Oct 25, 2021
Closed Date: Dec 07, 2021
Expiry Date: Jan 14, 2022
Sold Price: $351,000
Unavailable Date: Oct 25, 2021
Input Date: Oct 19, 2021
Prior LSC: Listing with no contract changes
Property
Status: Sale
Property Type: Detached
Style: Backsplit 3
Area: Centre Hastings
Availability Date: Immediate
Inside
Bedrooms: 2
Bathrooms: 2
Kitchens: 1
Rooms: 7
Den/Family Room: Yes
Air Conditioning: None
Fireplace: Yes
Washrooms: 2
Building
Basement: Finished
Basement 2: Full
Heat Type: Baseboard
Heat Source: Electric
Exterior: Vinyl Siding
UFFI: No
Water Supply: Municipal
Special Designation: Unknown
Parking
Driveway: Pvt Double
Garage Type: None
Covered Parking Spaces: 3
Total Parking Spaces: 3
Fees
Tax Year: 2020
Tax Legal Description: Lt 47 S/S Livingstone Av Pl 218; Centre Hastings
Taxes: $1,333
Highlights
Feature: Library
Feature: Rec Centre
Feature: School
Land
Cross Street: Durham St.
Municipality District: Centre Hastings
Fronting On: South
Parcel Number: 410910058
Pool: None
Sewer: Sewers
Lot Depth: 169 Feet
Lot Frontage: 64 Feet
Acres: < .50
Zoning: Residential
Additional Media
- Virtual Tour: https://tours.londonhousephoto.com/73livin/ub/
Rooms
Room details for 73 Livingstone Avenue West, Centre Hastings
| Type | Dimensions | Description |
|---|---|---|
| Family Main | 3.07 x 4.63 | |
| Kitchen Main | 2.22 x 2.56 | |
| Dining Main | 3.04 x 3.47 | |
| Bathroom Main | 1.46 x 2.77 | |
| Other Main | 3.96 x 3.99 | |
| Foyer Main | 1.76 x 2.07 | |
| Br Lower | 3.07 x 3.26 | |
| Br Lower | 2.47 x 4.08 | |
| Laundry Lower | 1.98 x 2.37 | |
| Bathroom Lower | 1.85 x 2.16 | |
| Other Lower | 3.90 x 3.99 | |
| Sunroom Lower | 2.43 x 4.08 |
| XXXXXXXX | XXX XX, XXXX |
XXXX XXX XXXX |
$XXX,XXX |
| XXX XX, XXXX |
XXXXXX XXX XXXX |
$XXX,XXX |
| XXXXXXXX XXXX | XXX XX, XXXX | $351,000 XXX XXXX |
| XXXXXXXX XXXXXX | XXX XX, XXXX | $300,000 XXX XXXX |

Madoc Township Public School
Elementary: PublicMarmora Senior Public School
Elementary: PublicSacred Heart Catholic School
Elementary: CatholicSt Carthagh Catholic School
Elementary: CatholicTweed Elementary School
Elementary: PublicMadoc Public School
Elementary: PublicNicholson Catholic College
Secondary: CatholicCentre Hastings Secondary School
Secondary: PublicQuinte Secondary School
Secondary: PublicMoira Secondary School
Secondary: PublicSt Theresa Catholic Secondary School
Secondary: CatholicCentennial Secondary School
Secondary: Public- 2 bath
- 2 bed
- 1100 sqft



