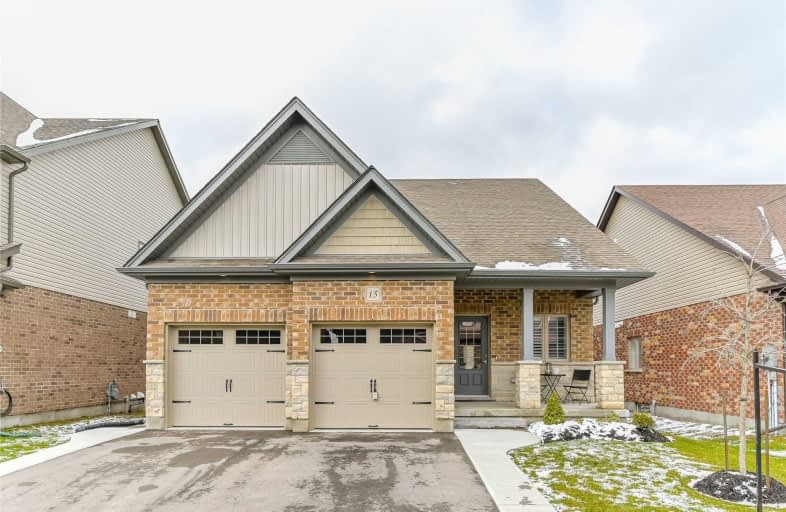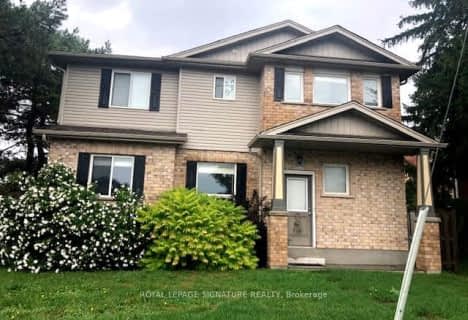Sold on Apr 05, 2021
Note: Property is not currently for sale or for rent.

-
Type: Detached
-
Style: Bungaloft
-
Size: 2000 sqft
-
Lot Size: 46 x 105 Feet
-
Age: 0-5 years
-
Taxes: $4,916 per year
-
Days on Site: 6 Days
-
Added: Mar 30, 2021 (6 days on market)
-
Updated:
-
Last Checked: 2 months ago
-
MLS®#: X5175086
-
Listed By: Royal lepage royal city realty ltd., brokerage
2000 Sq Ft Bungaloft With 4 Beds Up And 1 Down. Finished Top To Bottom! Oversized Two Car Garage With Pot Lights And Built In Workbench And Cupboard For A Great Man Cave!
Extras
Inground Pool **Vacant Lot Condo For Private Road $75/Mnth Fee For Road Maintenance Only **
Property Details
Facts for 15 Strome Lane, Centre Wellington
Status
Days on Market: 6
Last Status: Sold
Sold Date: Apr 05, 2021
Closed Date: Jul 28, 2021
Expiry Date: Jun 30, 2021
Sold Price: $1,060,000
Unavailable Date: Apr 05, 2021
Input Date: Mar 31, 2021
Property
Status: Sale
Property Type: Detached
Style: Bungaloft
Size (sq ft): 2000
Age: 0-5
Area: Centre Wellington
Community: Fergus
Availability Date: Other
Assessment Amount: $450,000
Assessment Year: 2021
Inside
Bedrooms: 5
Bathrooms: 4
Kitchens: 1
Rooms: 9
Den/Family Room: No
Air Conditioning: Central Air
Fireplace: Yes
Washrooms: 4
Building
Basement: Finished
Basement 2: Full
Heat Type: Forced Air
Heat Source: Gas
Exterior: Brick
Exterior: Vinyl Siding
Water Supply: Municipal
Special Designation: Unknown
Parking
Driveway: Pvt Double
Garage Spaces: 2
Garage Type: Attached
Covered Parking Spaces: 2
Total Parking Spaces: 4
Fees
Tax Year: 2020
Tax Legal Description: *See Schedule B For Full Legal Description
Taxes: $4,916
Highlights
Feature: Rec Centre
Feature: School
Land
Cross Street: Belsyde/Scott/Herita
Municipality District: Centre Wellington
Fronting On: North
Parcel Number: 719320006
Pool: Inground
Sewer: Sewers
Lot Depth: 105 Feet
Lot Frontage: 46 Feet
Acres: < .50
Zoning: Residential
Additional Media
- Virtual Tour: https://unbranded.youriguide.com/15_strome_ln_fergus_on/
Rooms
Room details for 15 Strome Lane, Centre Wellington
| Type | Dimensions | Description |
|---|---|---|
| Living Main | 3.66 x 5.49 | |
| Kitchen Main | 3.96 x 4.57 | |
| Dining Main | 3.05 x 3.35 | |
| Master Main | 3.66 x 3.96 | |
| Br Main | 2.74 x 3.35 | |
| Br 2nd | 3.96 x 5.18 | |
| Br 2nd | 3.35 x 4.27 | |
| Br Bsmt | 3.66 x 3.66 | |
| Rec Bsmt | 6.09 x 10.05 |
| XXXXXXXX | XXX XX, XXXX |
XXXX XXX XXXX |
$X,XXX,XXX |
| XXX XX, XXXX |
XXXXXX XXX XXXX |
$XXX,XXX |
| XXXXXXXX XXXX | XXX XX, XXXX | $1,060,000 XXX XXXX |
| XXXXXXXX XXXXXX | XXX XX, XXXX | $897,900 XXX XXXX |

Victoria Terrace Public School
Elementary: PublicJames McQueen Public School
Elementary: PublicJohn Black Public School
Elementary: PublicSt JosephCatholic School
Elementary: CatholicElora Public School
Elementary: PublicJ Douglas Hogarth Public School
Elementary: PublicSt John Bosco Catholic School
Secondary: CatholicOur Lady of Lourdes Catholic School
Secondary: CatholicSt James Catholic School
Secondary: CatholicCentre Wellington District High School
Secondary: PublicGuelph Collegiate and Vocational Institute
Secondary: PublicJohn F Ross Collegiate and Vocational Institute
Secondary: Public- 3 bath
- 5 bed
- 2500 sqft
654 St David Street North, Centre Wellington, Ontario • N1M 2K7 • Fergus



