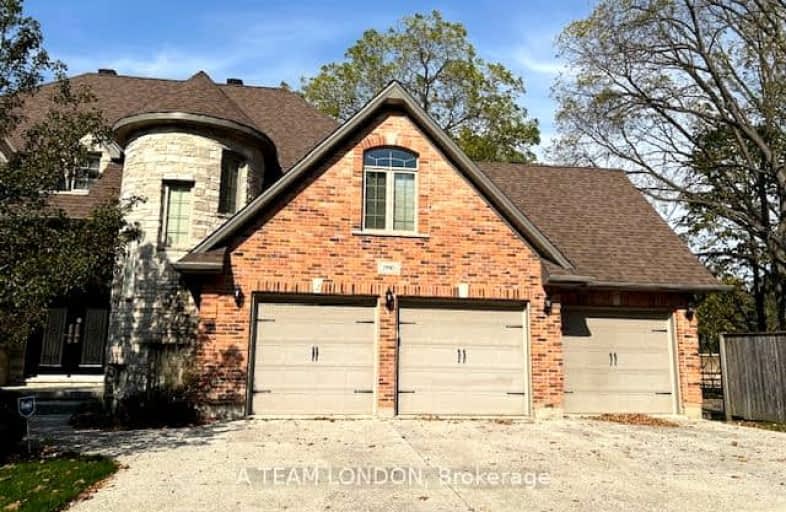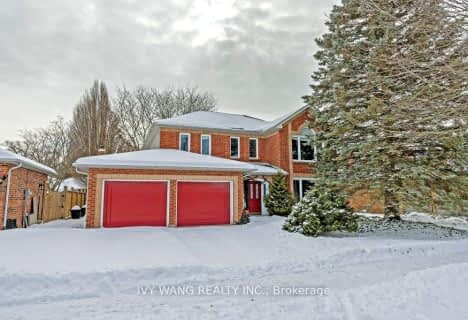Car-Dependent
- Most errands require a car.
49
/100
Some Transit
- Most errands require a car.
49
/100
Somewhat Bikeable
- Most errands require a car.
47
/100

Orchard Park Public School
Elementary: Public
3.41 km
St. Kateri Separate School
Elementary: Catholic
2.21 km
Stoneybrook Public School
Elementary: Public
2.29 km
Masonville Public School
Elementary: Public
0.74 km
St Catherine of Siena
Elementary: Catholic
0.07 km
Jack Chambers Public School
Elementary: Public
1.70 km
École secondaire catholique École secondaire Monseigneur-Bruyère
Secondary: Catholic
4.94 km
St. Andre Bessette Secondary School
Secondary: Catholic
3.64 km
Mother Teresa Catholic Secondary School
Secondary: Catholic
3.63 km
Medway High School
Secondary: Public
2.21 km
Sir Frederick Banting Secondary School
Secondary: Public
3.47 km
A B Lucas Secondary School
Secondary: Public
3.45 km
-
TD Green Energy Park
Hillview Blvd, London ON 0.87km -
Weldon Park
St John's Dr, Arva ON 1.93km -
Ilderton Community Park
London ON 2.92km
-
TD Bank Financial Group
2165 Richmond St, London ON N6G 3V9 0.85km -
TD Bank Financial Group
1663 Richmond St, London ON N6G 2N3 0.9km -
Scotiabank
1680 Richmond St (Fanshawe Park Rd), London ON N6G 3Y9 1.18km






