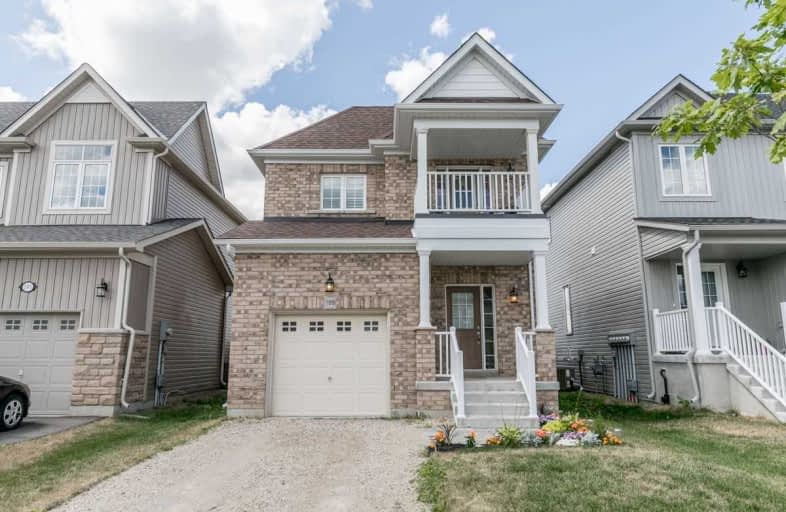Sold on Aug 25, 2019
Note: Property is not currently for sale or for rent.

-
Type: Detached
-
Style: 2-Storey
-
Size: 1500 sqft
-
Lot Size: 29.53 x 114.91 Feet
-
Age: 0-5 years
-
Taxes: $3,436 per year
-
Days on Site: 24 Days
-
Added: Sep 07, 2019 (3 weeks on market)
-
Updated:
-
Last Checked: 2 months ago
-
MLS®#: X4535833
-
Listed By: Re/max real estate centre inc., brokerage
High-End Home At An Entry Level Price! Come Check Out This Beautiful Foxglove Model In Newly Built Subdivision, Located Just Minutes From All Amenities. This Home Features Thousands Of Dollars In Upgrades Throughout. Upgrades Include Full Brick Exterior With 2nd Floor Balcony, Full Glass Shower Enclosure In Ensuite, Double Door Entry To Master, Potlighting, Upgraded Cabinetry, Undercupboard Lighting, Upgraded Carpet Underpads, Finished Basement And Much More!
Extras
Washer, Dryer, All Electronic Fixtures And All California Shutters Included.
Property Details
Facts for 189 Courtney Street, Centre Wellington
Status
Days on Market: 24
Last Status: Sold
Sold Date: Aug 25, 2019
Closed Date: Oct 01, 2019
Expiry Date: Oct 08, 2019
Sold Price: $559,000
Unavailable Date: Aug 25, 2019
Input Date: Aug 02, 2019
Prior LSC: Listing with no contract changes
Property
Status: Sale
Property Type: Detached
Style: 2-Storey
Size (sq ft): 1500
Age: 0-5
Area: Centre Wellington
Community: Fergus
Availability Date: Tbd
Inside
Bedrooms: 3
Bathrooms: 3
Kitchens: 1
Rooms: 6
Den/Family Room: No
Air Conditioning: Central Air
Fireplace: No
Laundry Level: Main
Central Vacuum: Y
Washrooms: 3
Utilities
Electricity: Yes
Gas: Yes
Cable: Available
Telephone: Available
Building
Basement: Finished
Basement 2: Part Fin
Heat Type: Forced Air
Heat Source: Gas
Exterior: Brick
Water Supply: Municipal
Special Designation: Unknown
Parking
Driveway: Private
Garage Spaces: 1
Garage Type: Built-In
Covered Parking Spaces: 2
Total Parking Spaces: 3
Fees
Tax Year: 2019
Tax Legal Description: Plan 61M209 Pt Lot 29 Rp 61R20824 Part 4
Taxes: $3,436
Highlights
Feature: Campground
Feature: Fenced Yard
Feature: Golf
Feature: Hospital
Feature: Park
Feature: Rec Centre
Land
Cross Street: Courtney St & Vincen
Municipality District: Centre Wellington
Fronting On: North
Parcel Number: 713830286
Pool: None
Sewer: Sewers
Lot Depth: 114.91 Feet
Lot Frontage: 29.53 Feet
Acres: < .50
Additional Media
- Virtual Tour: https://www.youtube.com/watch?v=7eFYYpOT0OE
Rooms
Room details for 189 Courtney Street, Centre Wellington
| Type | Dimensions | Description |
|---|---|---|
| Kitchen Main | 2.82 x 3.04 | Stainless Steel Appl, Backsplash, Breakfast Bar |
| Dining Main | 2.82 x 2.64 | Tile Floor, Large Window, W/O To Yard |
| Living Main | 7.99 x 3.20 | Hardwood Floor, Pot Lights, California Shutters |
| Laundry Main | 1.56 x 1.54 | Tile Floor, Double Doors, Laundry Sink |
| Master 2nd | 4.54 x 5.68 | Broadloom, Double Doors, Ensuite Bath |
| 2nd Br 2nd | 3.45 x 3.22 | Broadloom, Closet, W/O To Balcony |
| 3rd Br 2nd | 3.22 x 3.07 | Broadloom, Double Closet, Window |
| Rec Lower | 5.91 x 6.20 | Broadloom, Pot Lights, Large Window |

| XXXXXXXX | XXX XX, XXXX |
XXXX XXX XXXX |
$XXX,XXX |
| XXX XX, XXXX |
XXXXXX XXX XXXX |
$XXX,XXX |
| XXXXXXXX XXXX | XXX XX, XXXX | $559,000 XXX XXXX |
| XXXXXXXX XXXXXX | XXX XX, XXXX | $559,000 XXX XXXX |

Victoria Terrace Public School
Elementary: PublicSt Mary Catholic School
Elementary: CatholicJames McQueen Public School
Elementary: PublicSt JosephCatholic School
Elementary: CatholicElora Public School
Elementary: PublicJ Douglas Hogarth Public School
Elementary: PublicSt John Bosco Catholic School
Secondary: CatholicOur Lady of Lourdes Catholic School
Secondary: CatholicCentre Wellington District High School
Secondary: PublicElmira District Secondary School
Secondary: PublicGuelph Collegiate and Vocational Institute
Secondary: PublicJohn F Ross Collegiate and Vocational Institute
Secondary: Public
