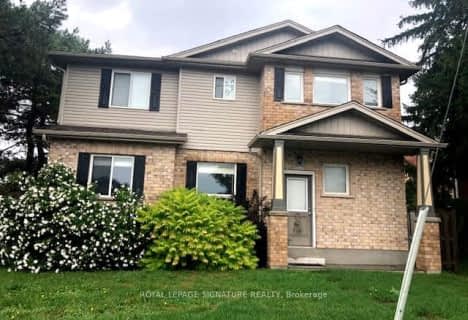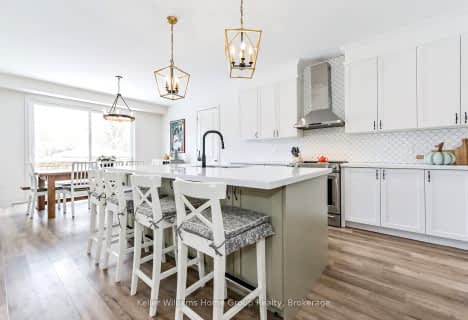
Victoria Terrace Public School
Elementary: PublicJames McQueen Public School
Elementary: PublicJohn Black Public School
Elementary: PublicSt JosephCatholic School
Elementary: CatholicElora Public School
Elementary: PublicJ Douglas Hogarth Public School
Elementary: PublicSt John Bosco Catholic School
Secondary: CatholicOur Lady of Lourdes Catholic School
Secondary: CatholicSt James Catholic School
Secondary: CatholicCentre Wellington District High School
Secondary: PublicGuelph Collegiate and Vocational Institute
Secondary: PublicJohn F Ross Collegiate and Vocational Institute
Secondary: Public- 3 bath
- 5 bed
- 2500 sqft
654 St David Street North, Centre Wellington, Ontario • N1M 2K7 • Fergus
- 3 bath
- 3 bed
- 1500 sqft
180 Millburn Boulevard, Centre Wellington, Ontario • N1M 3R3 • Fergus
- 4 bath
- 4 bed
- 3500 sqft
136 Harpin Way East, Centre Wellington, Ontario • N1M 0G9 • Fergus
- 2 bath
- 4 bed
- 2000 sqft
120 Princess Street, Centre Wellington, Ontario • N1M 1Y2 • Fergus
- 3 bath
- 4 bed
- 2500 sqft
11 Dass Drive East, Centre Wellington, Ontario • N1M 0J2 • Fergus











