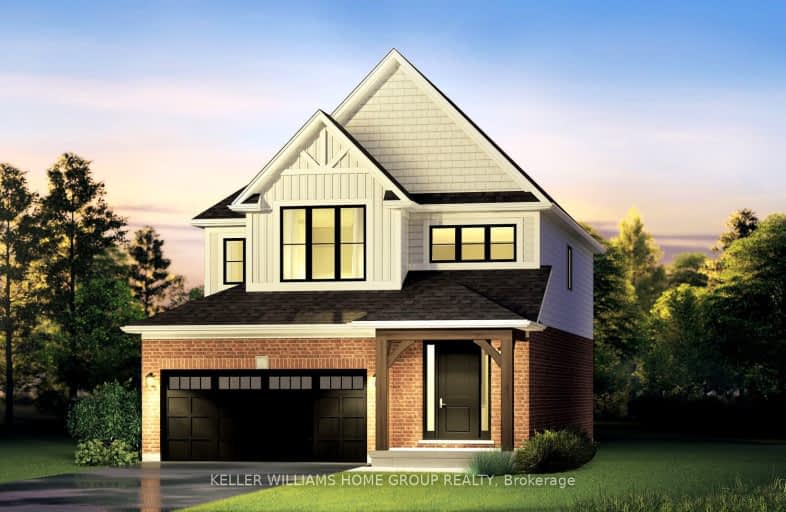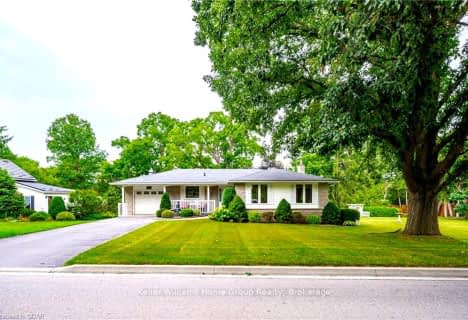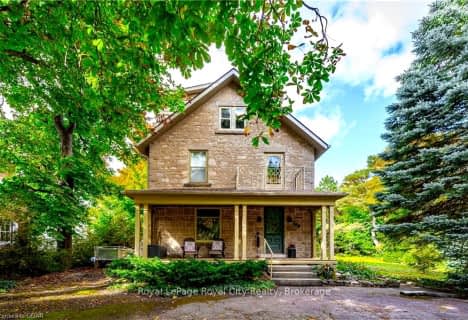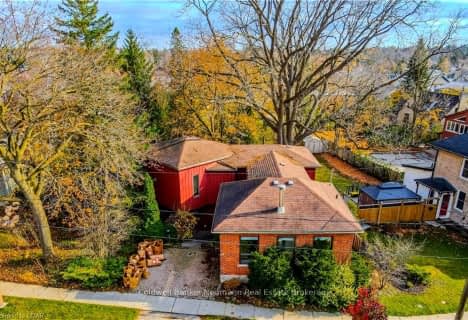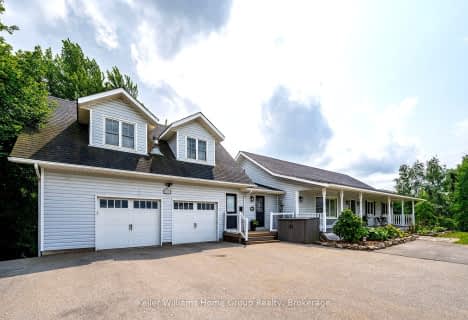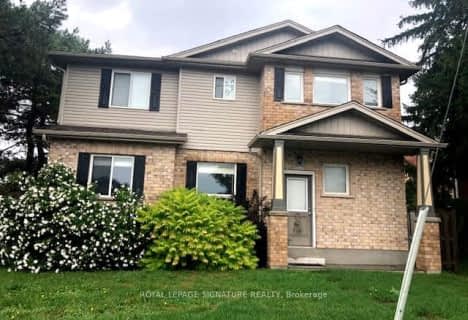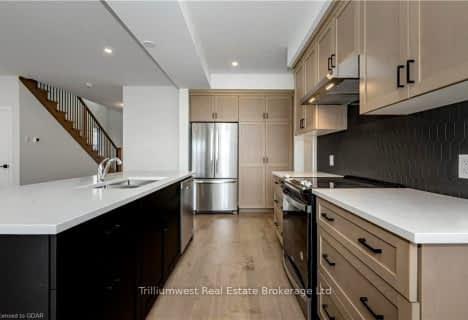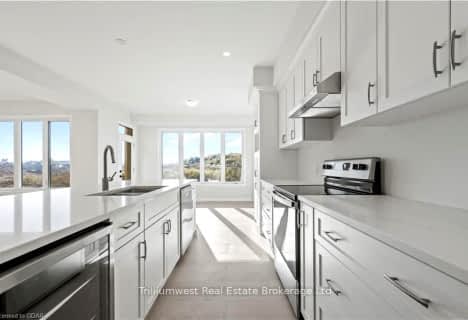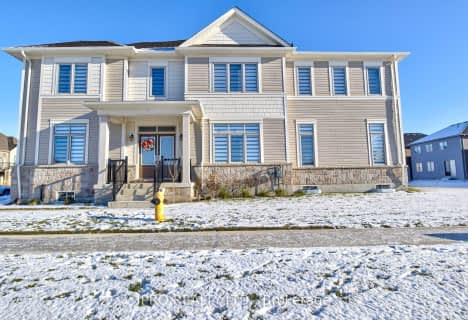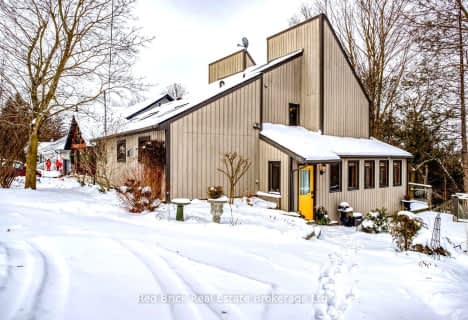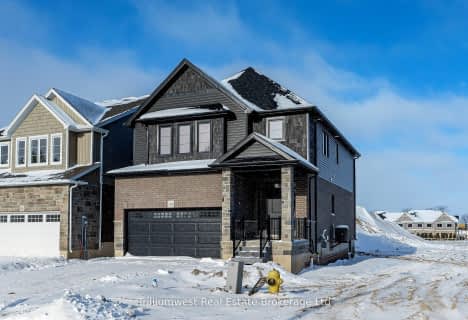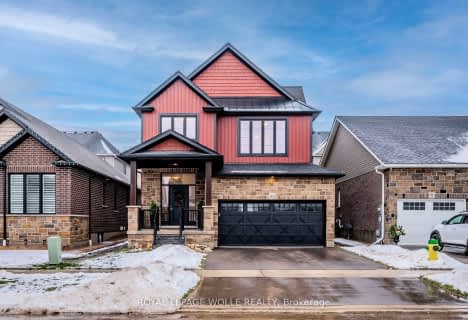Car-Dependent
- Most errands require a car.
Somewhat Bikeable
- Most errands require a car.

Salem Public School
Elementary: PublicVictoria Terrace Public School
Elementary: PublicSt Mary Catholic School
Elementary: CatholicJames McQueen Public School
Elementary: PublicSt JosephCatholic School
Elementary: CatholicElora Public School
Elementary: PublicSt John Bosco Catholic School
Secondary: CatholicOur Lady of Lourdes Catholic School
Secondary: CatholicCentre Wellington District High School
Secondary: PublicElmira District Secondary School
Secondary: PublicGuelph Collegiate and Vocational Institute
Secondary: PublicJohn F Ross Collegiate and Vocational Institute
Secondary: Public-
Grand River Conservation Authority
RR 4 Stn Main, Fergus ON N1M 2W5 3.64km -
Letson Park
West Montrose ON N0B 2V0 12.33km -
Bloomingdale Community Centre
Waterloo ON 13.43km
-
RBC Royal Bank
100 Saint Andrew St E, Fergus ON N1M 1P8 3.72km -
Scotiabank
777 Tower St S, Fergus ON N1M 2R2 3.8km -
Heather Weber: Primerica - Financial Svc
69 Arthur St S, Elmira ON N3B 2M8 15.21km
- 3 bath
- 5 bed
- 2500 sqft
654 St David Street North, Centre Wellington, Ontario • N1M 2K7 • Fergus
- 3 bath
- 4 bed
- 2500 sqft
102 HARRISON Street, Centre Wellington, Ontario • N0B 2S0 • Elora/Salem
- 2 bath
- 3 bed
- 2000 sqft
68 McNab Street East, Centre Wellington, Ontario • N0B 1S0 • Elora/Salem
- 4 bath
- 4 bed
- 2000 sqft
66 Healey Street, Centre Wellington, Ontario • N0B 1S0 • Elora/Salem
- 4 bath
- 4 bed
- 2000 sqft
138 Imrie Road North, Centre Wellington, Ontario • N0B 1S0 • Elora/Salem
- 3 bath
- 3 bed
- 2000 sqft
95 Harrison Street, Centre Wellington, Ontario • N0B 1S0 • Elora/Salem
- 3 bath
- 4 bed
- 1500 sqft
240 Elliot Avenue West, Centre Wellington, Ontario • N1M 0J8 • Fergus
