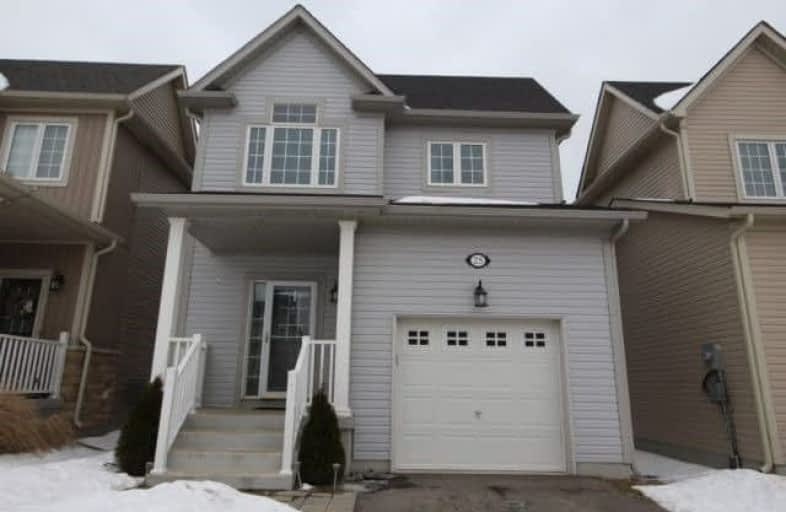Sold on Mar 15, 2018
Note: Property is not currently for sale or for rent.

-
Type: Detached
-
Style: 2-Storey
-
Size: 1500 sqft
-
Lot Size: 29.53 x 101.71 Feet
-
Age: 0-5 years
-
Taxes: $3,838 per year
-
Days on Site: 16 Days
-
Added: Sep 07, 2019 (2 weeks on market)
-
Updated:
-
Last Checked: 3 months ago
-
MLS®#: X4050750
-
Listed By: Comfree commonsense network, brokerage
On A Quiet Cul-De-Sac With Little Traffic And Less Than A Minute Away From A Large Children's Playground. You Have All Amenities Within 2 Minutes, Grocery Store, Gas Station, Banks, Food Establishments. Nestled Just Off Of Highway 6. Property Includes Features And Upgrades Such As; Large Custom Fireplace, Real Hardwood Floors In Great Room, Upgraded Carpet And Under Pad. Central Vac And 3 Pc Basement Bathroom Has Been Roughed In.
Property Details
Facts for 25 Goodall Court, Centre Wellington
Status
Days on Market: 16
Last Status: Sold
Sold Date: Mar 15, 2018
Closed Date: May 01, 2018
Expiry Date: Jun 25, 2018
Sold Price: $485,000
Unavailable Date: Mar 15, 2018
Input Date: Feb 26, 2018
Property
Status: Sale
Property Type: Detached
Style: 2-Storey
Size (sq ft): 1500
Age: 0-5
Area: Centre Wellington
Community: Fergus
Availability Date: Flex
Inside
Bedrooms: 3
Bathrooms: 3
Kitchens: 1
Rooms: 8
Den/Family Room: No
Air Conditioning: None
Fireplace: Yes
Laundry Level: Lower
Central Vacuum: Y
Washrooms: 3
Building
Basement: Full
Heat Type: Forced Air
Heat Source: Gas
Exterior: Brick
Exterior: Vinyl Siding
Water Supply: Municipal
Special Designation: Unknown
Parking
Driveway: Private
Garage Spaces: 1
Garage Type: Attached
Covered Parking Spaces: 2
Total Parking Spaces: 3
Fees
Tax Year: 2018
Tax Legal Description: Part Of Lot 45, Plan 61M195, Being Part 22 On Plan
Taxes: $3,838
Land
Cross Street: Side Road 18 & Highw
Municipality District: Centre Wellington
Fronting On: South
Pool: None
Sewer: Sewers
Lot Depth: 101.71 Feet
Lot Frontage: 29.53 Feet
Acres: < .50
Rooms
Room details for 25 Goodall Court, Centre Wellington
| Type | Dimensions | Description |
|---|---|---|
| Other Main | 1.50 x 1.52 | |
| Kitchen Main | 5.74 x 2.92 | |
| Foyer Main | 1.19 x 4.80 | |
| Great Rm Main | 8.05 x 3.28 | |
| Master 2nd | 4.65 x 5.74 | |
| 2nd Br 2nd | 3.53 x 3.12 | |
| 3rd Br 2nd | 3.43 x 4.22 | |
| Foyer Lower | 2.16 x 1.27 |
| XXXXXXXX | XXX XX, XXXX |
XXXX XXX XXXX |
$XXX,XXX |
| XXX XX, XXXX |
XXXXXX XXX XXXX |
$XXX,XXX |
| XXXXXXXX XXXX | XXX XX, XXXX | $485,000 XXX XXXX |
| XXXXXXXX XXXXXX | XXX XX, XXXX | $474,900 XXX XXXX |

Victoria Terrace Public School
Elementary: PublicJames McQueen Public School
Elementary: PublicJohn Black Public School
Elementary: PublicSt JosephCatholic School
Elementary: CatholicElora Public School
Elementary: PublicJ Douglas Hogarth Public School
Elementary: PublicOur Lady of Lourdes Catholic School
Secondary: CatholicSt James Catholic School
Secondary: CatholicCentre Wellington District High School
Secondary: PublicElmira District Secondary School
Secondary: PublicGuelph Collegiate and Vocational Institute
Secondary: PublicJohn F Ross Collegiate and Vocational Institute
Secondary: Public

