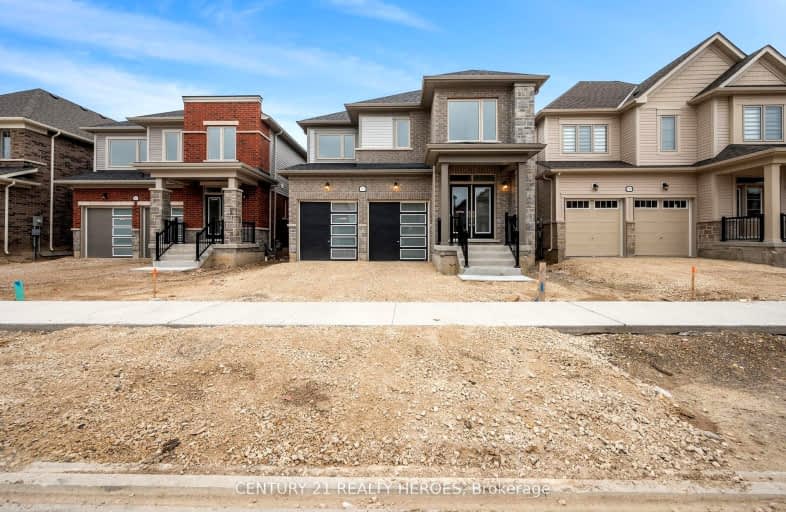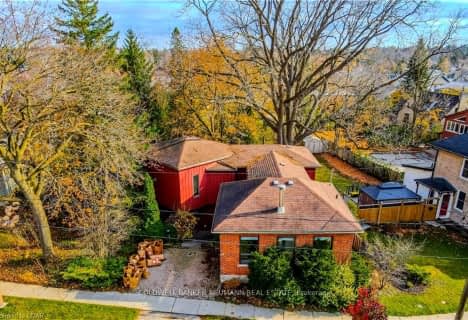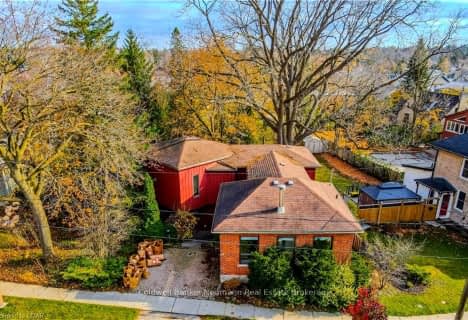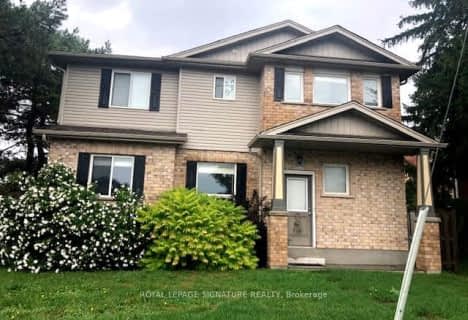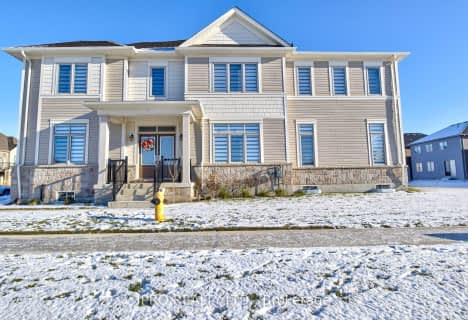Car-Dependent
- Almost all errands require a car.
Somewhat Bikeable
- Most errands require a car.

Salem Public School
Elementary: PublicVictoria Terrace Public School
Elementary: PublicSt Mary Catholic School
Elementary: CatholicJames McQueen Public School
Elementary: PublicSt JosephCatholic School
Elementary: CatholicElora Public School
Elementary: PublicSt John Bosco Catholic School
Secondary: CatholicOur Lady of Lourdes Catholic School
Secondary: CatholicCentre Wellington District High School
Secondary: PublicElmira District Secondary School
Secondary: PublicGuelph Collegiate and Vocational Institute
Secondary: PublicJohn F Ross Collegiate and Vocational Institute
Secondary: Public-
The park
Fergus ON 2.41km -
Templin Gardens
Fergus ON 2.58km -
Grand River Conservation Authority
RR 4 Stn Main, Fergus ON N1M 2W5 2.59km
-
TD Canada Trust Branch and ATM
298 St Andrew St W, Fergus ON N1M 1N7 2.52km -
TD Bank Financial Group
298 St Andrew St W, Fergus ON N1M 1N7 2.52km -
TD Bank Financial Group
192 Geddes St, Elora ON N0B 1S0 3.17km
- 3 bath
- 5 bed
- 2500 sqft
654 St David Street North, Centre Wellington, Ontario • N1M 2K7 • Fergus
