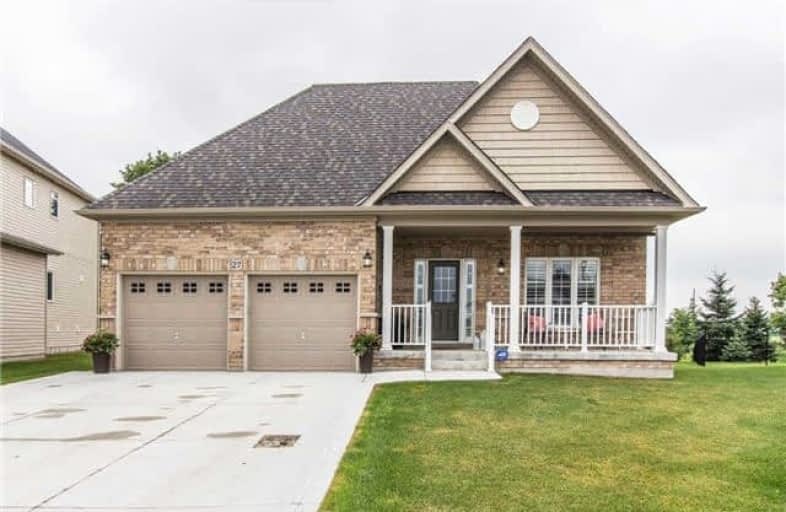Sold on Aug 13, 2017
Note: Property is not currently for sale or for rent.

-
Type: Detached
-
Style: Bungalow
-
Size: 1100 sqft
-
Lot Size: 40.6 x 0 Feet
-
Age: 0-5 years
-
Taxes: $4,517 per year
-
Days on Site: 5 Days
-
Added: Sep 07, 2019 (5 days on market)
-
Updated:
-
Last Checked: 3 months ago
-
MLS®#: X3894055
-
Listed By: Non-treb board office, brokerage
Welcome To #27 Aitkens Court In Fergus! 2-Yr-Old All Brick, 2+1 Bedrm, 3 Bathrm Bungalow. This Home Is Immaculately Clean, Tasteful Decor And Ready For You To Move In. Located On A Quiet Court, Private Yard, 2 Car Garage, Front Porch W/Sun/Shade Screen, 9 Ft Ceilings On Main, Welcome Foyer, Video Security Alarm, Hardwood & Ceramic Flooring, Carpet In Main Fl Bedrooms, Glass Double Pocket Doors, 6 Beautiful Appliances, Walk In Pantry, And Main Floor Laundry
Extras
Interboard Listing: Guelph And District Association Of Realtor?**519-824-7270**Professionally Finished Basement With Large Recreational Rm, A Spacious Bedrm, Walk In Closet & 4 Pc Bathroom. A Must See! Call Today To Set Up Your Showing.
Property Details
Facts for 27 Aitkens Court, Centre Wellington
Status
Days on Market: 5
Last Status: Sold
Sold Date: Aug 13, 2017
Closed Date: Oct 26, 2017
Expiry Date: Oct 27, 2017
Sold Price: $582,500
Unavailable Date: Aug 13, 2017
Input Date: Aug 08, 2017
Prior LSC: Listing with no contract changes
Property
Status: Sale
Property Type: Detached
Style: Bungalow
Size (sq ft): 1100
Age: 0-5
Area: Centre Wellington
Community: Fergus
Availability Date: Flexible
Assessment Amount: $384,500
Assessment Year: 2017
Inside
Bedrooms: 2
Bedrooms Plus: 1
Bathrooms: 3
Kitchens: 1
Rooms: 5
Den/Family Room: Yes
Air Conditioning: Central Air
Fireplace: Yes
Laundry Level: Main
Central Vacuum: Y
Washrooms: 3
Utilities
Electricity: Yes
Gas: Yes
Cable: Yes
Telephone: Yes
Building
Basement: Finished
Basement 2: Full
Heat Type: Forced Air
Heat Source: Gas
Exterior: Brick
Elevator: N
Green Verification Status: N
Water Supply Type: Unknown
Water Supply: Municipal
Special Designation: Unknown
Parking
Driveway: Pvt Double
Garage Spaces: 2
Garage Type: Attached
Covered Parking Spaces: 4
Total Parking Spaces: 6
Fees
Tax Year: 2017
Tax Legal Description: Lot 23 Plan 61M195 Subject To An Easement In Gross
Taxes: $4,517
Highlights
Feature: Hospital
Feature: Park
Land
Cross Street: Hwy 6 To Nicole Twp.
Municipality District: Centre Wellington
Fronting On: North
Pool: None
Sewer: Sewers
Lot Frontage: 40.6 Feet
Lot Irregularities: Reverse Pie Shaped Lo
Zoning: R1C
Additional Media
- Virtual Tour: https://youriguide.com/27_aitken_ct_fergus_on?unbranded
Rooms
Room details for 27 Aitkens Court, Centre Wellington
| Type | Dimensions | Description |
|---|---|---|
| Living Main | 3.43 x 5.59 | |
| Kitchen Main | 3.40 x 6.88 | |
| Family Sub-Bsmt | 5.23 x 7.72 | |
| Master Main | 3.89 x 3.94 | |
| Bathroom Main | - | 5 Pc Ensuite |
| Br Main | 3.07 x 3.76 | |
| Bathroom Bsmt | - | 3 Pc Bath |
| Rec Bsmt | 3.63 x 9.47 | |
| Br Bsmt | 2.90 x 3.61 | |
| Bathroom Bsmt | - | 4 Pc Bath |
| Utility Bsmt | 4.85 x 5.66 |
| XXXXXXXX | XXX XX, XXXX |
XXXX XXX XXXX |
$XXX,XXX |
| XXX XX, XXXX |
XXXXXX XXX XXXX |
$XXX,XXX |
| XXXXXXXX XXXX | XXX XX, XXXX | $582,500 XXX XXXX |
| XXXXXXXX XXXXXX | XXX XX, XXXX | $574,900 XXX XXXX |

Victoria Terrace Public School
Elementary: PublicJames McQueen Public School
Elementary: PublicJohn Black Public School
Elementary: PublicSt JosephCatholic School
Elementary: CatholicElora Public School
Elementary: PublicJ Douglas Hogarth Public School
Elementary: PublicOur Lady of Lourdes Catholic School
Secondary: CatholicSt James Catholic School
Secondary: CatholicCentre Wellington District High School
Secondary: PublicElmira District Secondary School
Secondary: PublicGuelph Collegiate and Vocational Institute
Secondary: PublicJohn F Ross Collegiate and Vocational Institute
Secondary: Public- 3 bath
- 3 bed
- 1100 sqft
300 Stornoway Drive, Centre Wellington, Ontario • N1M 3K6 • Fergus



