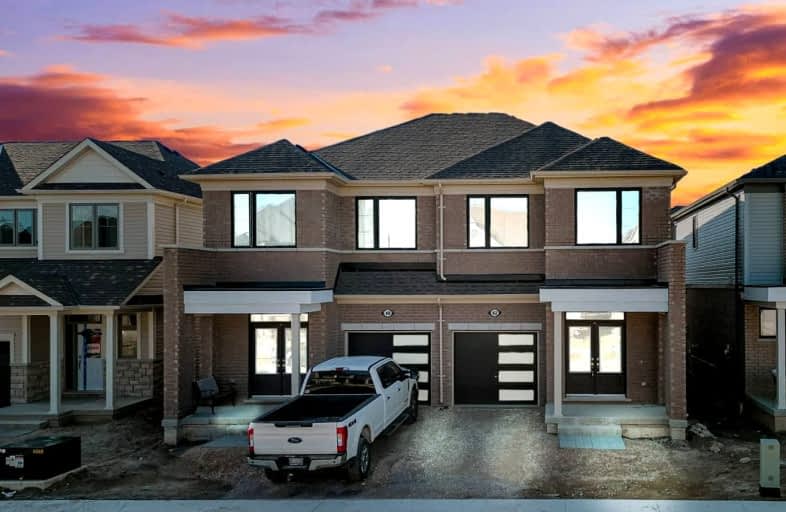
Car-Dependent
- Almost all errands require a car.
Somewhat Bikeable
- Most errands require a car.

Salem Public School
Elementary: PublicVictoria Terrace Public School
Elementary: PublicSt Mary Catholic School
Elementary: CatholicJames McQueen Public School
Elementary: PublicSt JosephCatholic School
Elementary: CatholicElora Public School
Elementary: PublicSt John Bosco Catholic School
Secondary: CatholicOur Lady of Lourdes Catholic School
Secondary: CatholicCentre Wellington District High School
Secondary: PublicElmira District Secondary School
Secondary: PublicGuelph Collegiate and Vocational Institute
Secondary: PublicJohn F Ross Collegiate and Vocational Institute
Secondary: Public-
Bissell Park
127 Mill St E, Fergus ON N0B 1S0 2.86km -
Hoffer Park
Fergus ON 3.21km -
Elora Green Space
Mill St (Metcalfe St), Elora ON 3.27km
-
CIBC
301 Saint Andrew St W, Fergus ON N1M 1P1 2.39km -
Scotiabank
201 St Andrew St W, Fergus ON N1M 1N8 2.46km -
Scotiabank
777 Tower St S, Fergus ON N1M 2R2 3.27km
- 3 bath
- 4 bed
- 1500 sqft
240 Elliot Avenue West, Centre Wellington, Ontario • N1M 0J8 • Fergus









