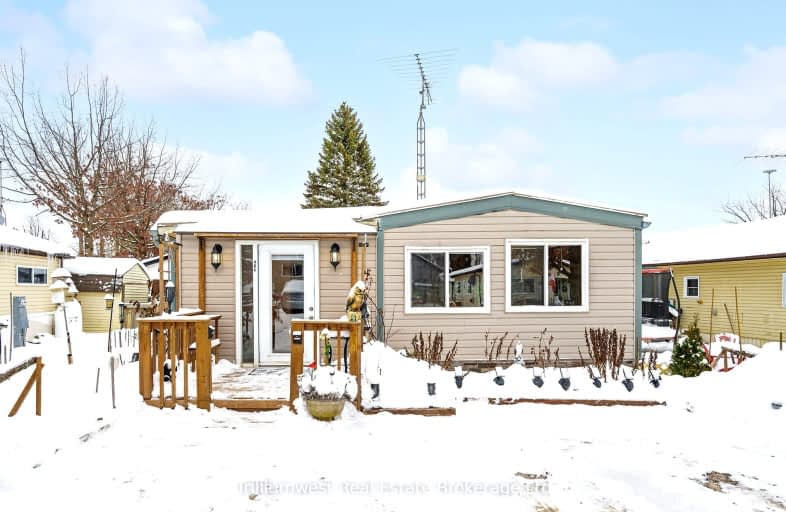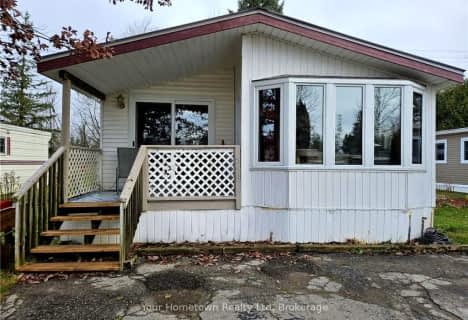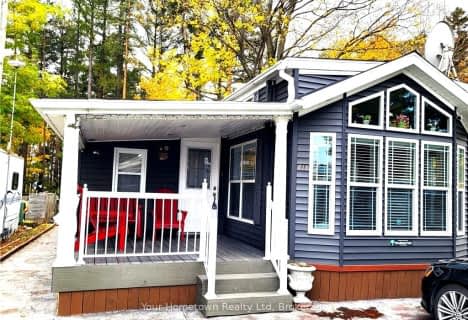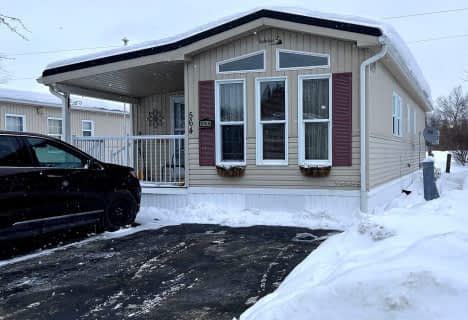Car-Dependent
- Almost all errands require a car.
Somewhat Bikeable
- Most errands require a car.

Victoria Terrace Public School
Elementary: PublicJames McQueen Public School
Elementary: PublicJohn Black Public School
Elementary: PublicSt JosephCatholic School
Elementary: CatholicElora Public School
Elementary: PublicJ Douglas Hogarth Public School
Elementary: PublicSt John Bosco Catholic School
Secondary: CatholicOur Lady of Lourdes Catholic School
Secondary: CatholicSt James Catholic School
Secondary: CatholicCentre Wellington District High School
Secondary: PublicGuelph Collegiate and Vocational Institute
Secondary: PublicJohn F Ross Collegiate and Vocational Institute
Secondary: Public-
Fergus dog park
Fergus ON 6.34km -
Holman Park
Fergus ON 6.82km -
Rockmosa Park & Splash Pad
74 Christie St, Rockwood ON N0B 2K0 21.22km
-
TD Canada Trust Branch and ATM
298 St Andrew St W, Fergus ON N1M 1N7 7.65km -
CIBC
301 Saint Andrew St W, Fergus ON N1M 1P1 7.69km -
Scotiabank
777 Tower St S, Fergus ON N1M 2R2 7.82km
- 1 bath
- 2 bed
558 SUMAC Street, Centre Wellington, Ontario • N1M 2W5 • Rural Centre Wellington
- 1 bath
- 2 bed
613 Oak Crescent, Centre Wellington, Ontario • N1M 2W5 • Rural Centre Wellington
- 1 bath
- 1 bed
- 700 sqft
3-564 Sumac Street, Centre Wellington, Ontario • N1M 2W5 • Rural Centre Wellington






