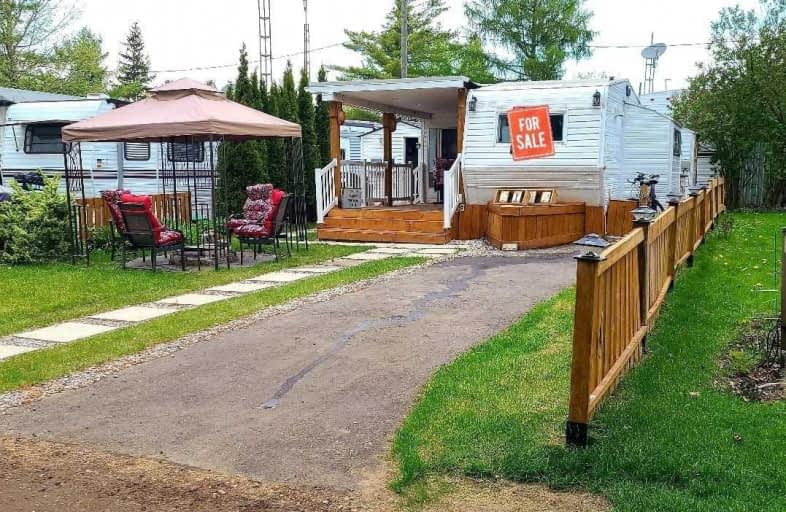Sold on May 25, 2021
Note: Property is not currently for sale or for rent.

-
Type: Mobile/Trailer
-
Style: Other
-
Lot Size: 45 x 75 Feet
-
Age: 16-30 years
-
Days on Site: 8 Days
-
Added: May 17, 2021 (1 week on market)
-
Updated:
-
Last Checked: 1 month ago
-
MLS®#: X5238029
-
Listed By: Royal lepage real estate services ltd., brokerage
This Renovated Mobile Home/Trailer In The Maple Leaf Acres On The Shores Of Lake Belwood, Features: 2 Bdrms (Sleeps 5), Open Concept Kit/ Liv/ Din Room, Laminate Floors, Electric Fireplace, Full Bath, W/Out Covered Deck, S/S Gas Stove, Fridge, Mini Fridge, Garden Shed, Storage Shed, 2 Parking Spots. 2 Outdoor Community Pools, Lots Of Community Activities. 15 Mins To Fergus, 30 Mins To Guelph & Approx 1.5 Hrs From Toronto. Turn-Key, Just Move In & Enjoy!
Extras
Seasonal, May 1st To Oct 31st Plus Weekends & Holidays. Park Fee $224.22/Month. Incl:Furnished Kitch Ware Golf Cart, 2 Bikes, Bbq, Lawn Mower, 1 Gas Stove,2 Fridges, Propane Tank,Patio Furniture,Gazebo,Space Heater,Cable/Wifi, Pets Allowed.
Property Details
Facts for 624 Oak Crescent, Centre Wellington
Status
Days on Market: 8
Last Status: Sold
Sold Date: May 25, 2021
Closed Date: May 31, 2021
Expiry Date: Aug 17, 2021
Sold Price: $84,500
Unavailable Date: May 25, 2021
Input Date: May 17, 2021
Property
Status: Sale
Property Type: Mobile/Trailer
Style: Other
Age: 16-30
Area: Centre Wellington
Community: Fergus
Inside
Bedrooms: 2
Bathrooms: 1
Kitchens: 1
Rooms: 4
Den/Family Room: No
Air Conditioning: Window Unit
Fireplace: Yes
Central Vacuum: N
Washrooms: 1
Utilities
Electricity: Yes
Gas: No
Cable: Available
Building
Basement: None
Heat Type: Other
Heat Source: Electric
Exterior: Vinyl Siding
Elevator: N
UFFI: No
Energy Certificate: N
Water Supply: Municipal
Special Designation: Landlease
Other Structures: Garden Shed
Retirement: N
Parking
Driveway: Private
Garage Type: None
Covered Parking Spaces: 2
Total Parking Spaces: 2
Fees
Tax Year: 2021
Tax Legal Description: Leased Lot 624, Phase 1 , Maple Leaf Acres Trail
Highlights
Feature: Campground
Feature: Fenced Yard
Feature: Grnbelt/Conserv
Feature: Lake Access
Feature: Lake/Pond
Feature: Park
Land
Cross Street: 5th Line/ Lake Belwo
Municipality District: Centre Wellington
Fronting On: West
Pool: None
Sewer: Septic
Lot Depth: 75 Feet
Lot Frontage: 45 Feet
Acres: < .50
Zoning: Residential
Waterfront: Indirect
Additional Media
- Virtual Tour: https://www.youtube.com/watch?v=PYhzpaO0Rrw
Rooms
Room details for 624 Oak Crescent, Centre Wellington
| Type | Dimensions | Description |
|---|---|---|
| Kitchen Flat | 2.44 x 9.20 | Combined W/Dining, Laminate, Window |
| Br Flat | 2.30 x 3.10 | Laminate, Window |
| 2nd Br Flat | 1.99 x 3.10 | Laminate, Window |
| Common Rm Flat | 2.44 x 9.20 | Combined W/Living, Laminate, Fireplace |
| Solarium Main | 2.60 x 5.18 | |
| Bathroom Flat | - |

| XXXXXXXX | XXX XX, XXXX |
XXXX XXX XXXX |
$XX,XXX |
| XXX XX, XXXX |
XXXXXX XXX XXXX |
$XX,XXX |
| XXXXXXXX XXXX | XXX XX, XXXX | $84,500 XXX XXXX |
| XXXXXXXX XXXXXX | XXX XX, XXXX | $84,500 XXX XXXX |

Victoria Terrace Public School
Elementary: PublicJames McQueen Public School
Elementary: PublicJohn Black Public School
Elementary: PublicSt JosephCatholic School
Elementary: CatholicElora Public School
Elementary: PublicJ Douglas Hogarth Public School
Elementary: PublicSt John Bosco Catholic School
Secondary: CatholicOur Lady of Lourdes Catholic School
Secondary: CatholicSt James Catholic School
Secondary: CatholicCentre Wellington District High School
Secondary: PublicGuelph Collegiate and Vocational Institute
Secondary: PublicJohn F Ross Collegiate and Vocational Institute
Secondary: Public
