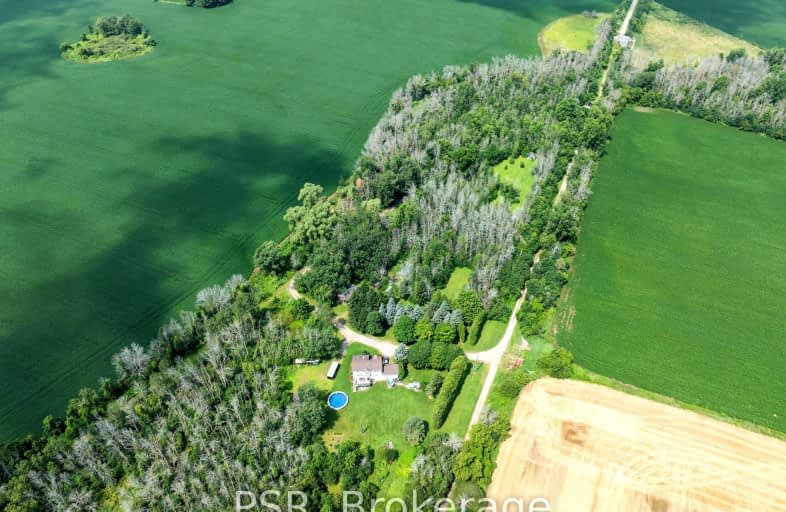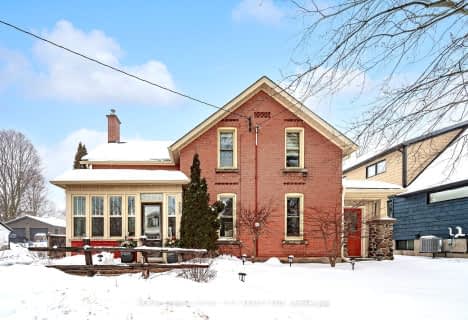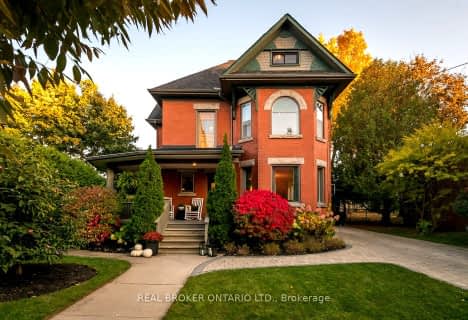Car-Dependent
- Almost all errands require a car.
Somewhat Bikeable
- Most errands require a car.

Alma Public School
Elementary: PublicSalem Public School
Elementary: PublicSt Mary Catholic School
Elementary: CatholicJames McQueen Public School
Elementary: PublicSt JosephCatholic School
Elementary: CatholicElora Public School
Elementary: PublicRosemount - U Turn School
Secondary: PublicSt David Catholic Secondary School
Secondary: CatholicCentre Wellington District High School
Secondary: PublicBluevale Collegiate Institute
Secondary: PublicWaterloo Collegiate Institute
Secondary: PublicElmira District Secondary School
Secondary: Public-
Templin Gardens
Fergus ON 7.03km -
Floradale Community Park
12A Floridale Rd, Waterloo ON 11.78km -
Ashiyas K9
Belwood ON 12.73km
-
TD Canada Trust ATM
192 Geddes St, Elora ON N0B 1S0 3.47km -
CIBC
301 Saint Andrew St W, Fergus ON N1M 1P1 6.91km -
TD Canada Trust Branch and ATM
298 St Andrew St W, Fergus ON N1M 1N7 6.96km
- 3 bath
- 4 bed
- 3000 sqft
39 Henderson Street, Centre Wellington, Ontario • N0B 1S0 • Elora/Salem









