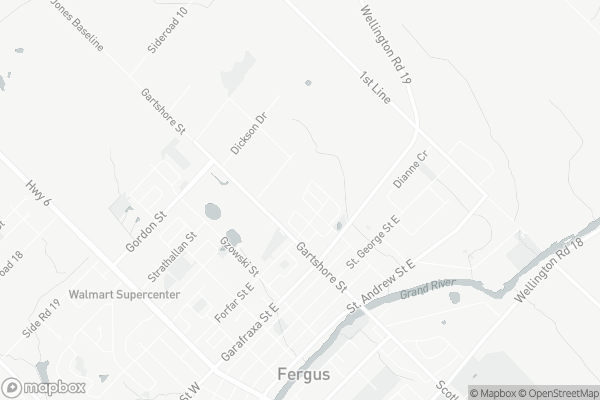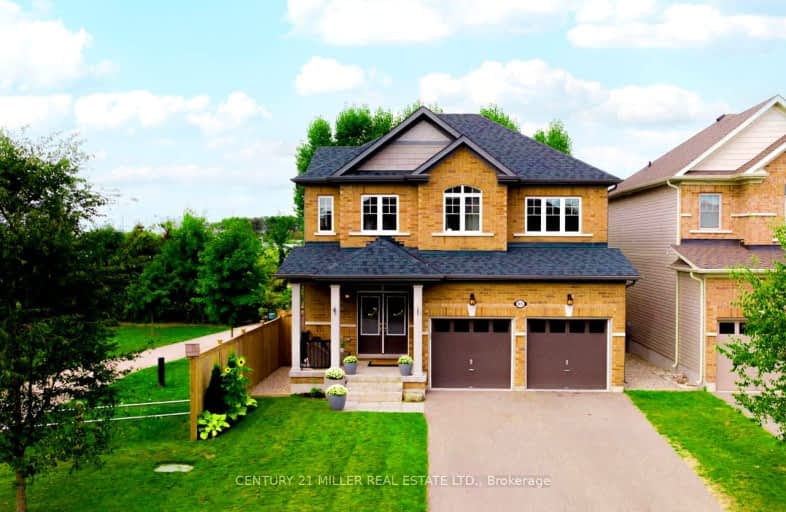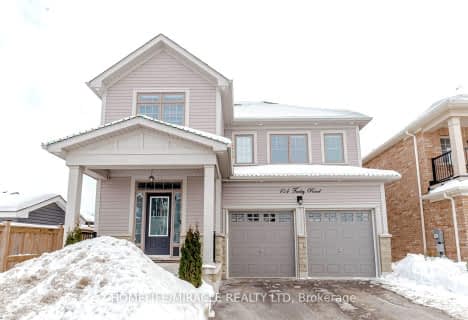
Victoria Terrace Public School
Elementary: PublicJames McQueen Public School
Elementary: PublicJohn Black Public School
Elementary: PublicSt JosephCatholic School
Elementary: CatholicElora Public School
Elementary: PublicJ Douglas Hogarth Public School
Elementary: PublicSt John Bosco Catholic School
Secondary: CatholicOur Lady of Lourdes Catholic School
Secondary: CatholicSt James Catholic School
Secondary: CatholicCentre Wellington District High School
Secondary: PublicGuelph Collegiate and Vocational Institute
Secondary: PublicJohn F Ross Collegiate and Vocational Institute
Secondary: Public-
Bissell Park
127 Mill St E, Fergus ON N0B 1S0 5.59km -
Hoffer Park
Fergus ON 6.06km -
Elora Green Space
Mill St (Metcalfe St), Elora ON 6.07km
-
TD Canada Trust ATM
298 St Andrew St W, Fergus ON N1M 1N7 1.64km -
President's Choice Financial ATM
710 Tower St S, Fergus ON N1M 2R3 2.16km -
RBC Royal Bank
199 George St, Arthur ON N0G 1A0 18.01km
- 2 bath
- 4 bed
- 2000 sqft
120 Princess Street, Centre Wellington, Ontario • N1M 1Y2 • Fergus
- 3 bath
- 4 bed
- 2500 sqft
11 Dass Drive East, Centre Wellington, Ontario • N1M 0J2 • Fergus














