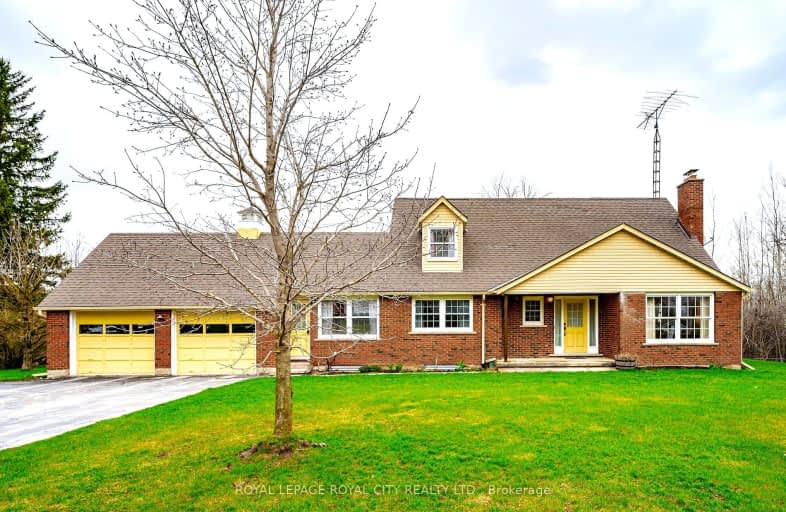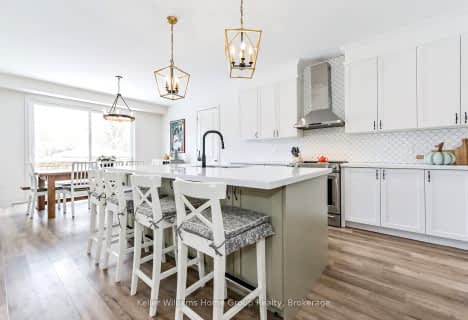Car-Dependent
- Almost all errands require a car.
Somewhat Bikeable
- Most errands require a car.

Salem Public School
Elementary: PublicVictoria Terrace Public School
Elementary: PublicSt Mary Catholic School
Elementary: CatholicJames McQueen Public School
Elementary: PublicSt JosephCatholic School
Elementary: CatholicElora Public School
Elementary: PublicSt John Bosco Catholic School
Secondary: CatholicOur Lady of Lourdes Catholic School
Secondary: CatholicCentre Wellington District High School
Secondary: PublicElmira District Secondary School
Secondary: PublicGuelph Collegiate and Vocational Institute
Secondary: PublicJohn F Ross Collegiate and Vocational Institute
Secondary: Public-
Wild Wing
875 St David Street N, Unit 501, Fergus, ON N1M 2W3 2.11km -
Tapavino
216 St Andrew Street W, Fergus, ON N1M 1N7 3.56km -
Leslie Public House
216 St Andrew Street W, Fergus, ON N1M 1N7 3.55km
-
The Vault Coffee & Espresso Bar
101 St Andrew Street W, Suite 100, Fergus, ON N1M 1N6 3.53km -
The Fountain Head
212 Saint Andrew Street W, Fergus, ON N1M 1N7 3.55km -
The Dandelion Cafe
180 St Andrew St E, Fergus, ON N1M 1P8 3.58km
-
Centre Wellington Remedy's RX
1-855 St. David Street, Fergus, ON N1M 2W3 2.22km -
Shoppers Drug Mart
710 Tower Street S, Fergus, ON N1M 2R3 4.42km -
Zehrs
800 Tower Street S, Fergus, ON N1M 2R3 4.62km
-
Kraemers Fresh Cut Fries
820-830 St David Street N, Fergus, ON N1M 2L2 1.92km -
The Fry Shack
950 St. David Street N, Fergus, ON N1M 2W3 1.95km -
Wild Wing
875 St David Street N, Unit 501, Fergus, ON N1M 2W3 2.11km
-
Elora Mews
45 Mill Stret W, Elora, ON N0B 1S0 4.78km -
Walmart
801 Saint David Street N, Fergus, ON N1M 2W3 2.28km -
Looney Tooney
735 Tower Street S, Fergus, ON N1M 2R3 4.44km
-
Hasty Market
165 Tower Street N, Fergus, ON N1M 2Y9 3.51km -
East Side Shell
290 Scotland Street, Fergus, ON N1M 2B6 4.06km -
Zehrs
800 Tower Street S, Fergus, ON N1M 2R3 4.62km
-
LCBO
97 Parkside Drive W, Fergus, ON N1M 3M5 2.6km -
Royal City Brewing
199 Victoria Road, Guelph, ON N1E 24.35km -
LCBO
571 King Street N, Waterloo, ON N2L 5Z7 26.44km
-
Esso
810 Saint David Street N, Fergus, ON N1M 3N2 2.41km -
East Side Shell
290 Scotland Street, Fergus, ON N1M 2B6 4.06km -
Shell Gas & Snacks
777 Tower Street S, Fergus, ON N1M 2R2 4.54km
-
Elmira Theatre Company
76 Howard Avenue, Elmira, ON N3B 2E1 18.57km -
Galaxy Cinemas
485 Woodlawn Road W, Guelph, ON N1K 1E9 21.74km -
The Book Shelf
41 Quebec Street, Guelph, ON N1H 2T1 23.75km
-
Guelph Public Library
100 Norfolk Street, Guelph, ON N1H 4J6 23.6km -
Waterloo Public Library
500 Parkside Drive, Waterloo, ON N2L 5J4 28.04km -
Waterloo Public Library
35 Albert Street, Waterloo, ON N2L 5E2 29.83km
-
Groves Memorial Community Hospital
395 Street David Street N, Fergus, ON N1M 2J9 3.29km -
Guelph General Hospital
115 Delhi Street, Guelph, ON N1E 4J4 22.64km -
Grand River Hospital
835 King Street W, Kitchener, ON N2G 1G3 30.63km
-
Grand River Conservation Authority
RR 4 Stn Main, Fergus ON N1M 2W5 3.54km -
Templin Gardens
Fergus ON 3.59km -
Beatty Park
599 Colquhoun St, Centre Wellington ON N1M 1P5 3.78km
-
TD Bank Financial Group
192 Geddes St, Elora ON N0B 1S0 4.48km -
President's Choice Financial
800 Tower St S, Fergus ON N1M 2R3 4.62km -
Meridian Credit Union ATM
120 MacQueen Blvd, Fergus ON N1M 3T8 4.84km
- 4 bath
- 4 bed
- 3500 sqft
136 Harpin Way East, Centre Wellington, Ontario • N1M 0G9 • Fergus







