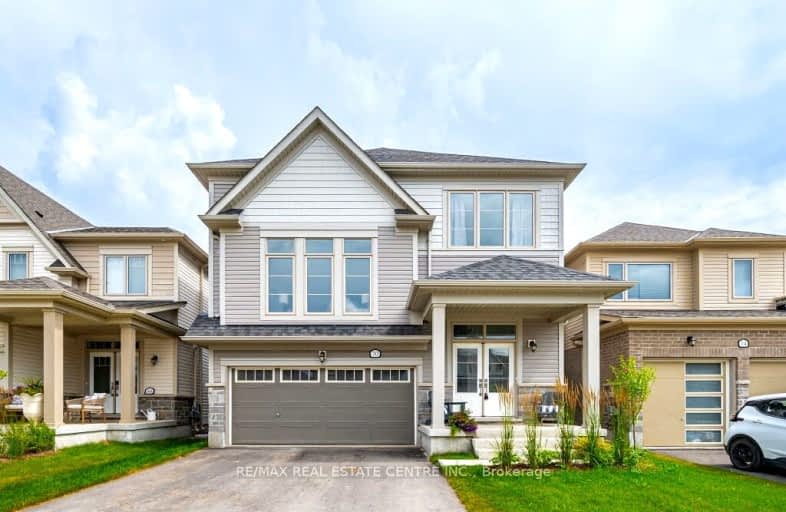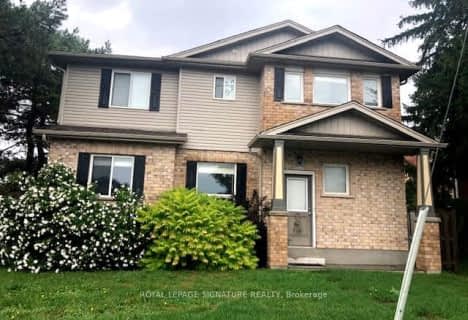Car-Dependent
- Almost all errands require a car.
Somewhat Bikeable
- Most errands require a car.

Victoria Terrace Public School
Elementary: PublicSt Mary Catholic School
Elementary: CatholicJames McQueen Public School
Elementary: PublicSt JosephCatholic School
Elementary: CatholicElora Public School
Elementary: PublicJ Douglas Hogarth Public School
Elementary: PublicSt John Bosco Catholic School
Secondary: CatholicOur Lady of Lourdes Catholic School
Secondary: CatholicCentre Wellington District High School
Secondary: PublicElmira District Secondary School
Secondary: PublicGuelph Collegiate and Vocational Institute
Secondary: PublicJohn F Ross Collegiate and Vocational Institute
Secondary: Public-
Wild Wing
875 St David Street N, Unit 501, Fergus, ON N1M 2W3 1.31km -
Tapavino
216 St Andrew Street W, Fergus, ON N1M 1N7 2.1km -
Leslie Public House
216 St Andrew Street W, Fergus, ON N1M 1N7 2.1km
-
The Fountainhead Health Store & The Red Door Restaurant
212 Saint Andrew Street W, Fergus, ON N1M 1N7 2.11km -
The Vault Coffee & Espresso Bar
101 St Andrew Street W, Suite 100, Fergus, ON N1M 1N6 2.15km -
The Dandelion Cafe
180 St Andrew St E, Fergus, ON N1M 1P8 2.25km
-
Centre Wellington Remedy's RX
1-855 St. David Street, Fergus, ON N1M 2W3 1.3km -
Shoppers Drug Mart
710 Tower Street S, Fergus, ON N1M 2R3 2.85km -
Zehrs
800 Tower Street S, Fergus, ON N1M 2R3 3.05km
-
Guac Mexi Grill
875 St David Street N, Unit C4, Fergus, ON N1M 2W3 1.25km -
Wild Wing
875 St David Street N, Unit 501, Fergus, ON N1M 2W3 1.31km -
DQ Grill & Chill Restaurant
875 Saint David St N, Fergus, ON N1M 2W3 1.32km
-
Elora Mews
45 Mill Stret W, Elora, ON N0B 1S0 3.55km -
Walmart
801 Saint David Street N, Fergus, ON N1M 2W3 1.37km -
Looney Tooney
735 Tower Street S, Fergus, ON N1M 2R3 2.84km
-
Hasty Market
165 Tower Street N, Fergus, ON N1M 2Y9 2.01km -
East Side Shell
290 Scotland Street, Fergus, ON N1M 2B6 3.01km -
Zehrs
800 Tower Street S, Fergus, ON N1M 2R3 3.05km
-
LCBO
97 Parkside Drive W, Fergus, ON N1M 3M5 1.48km -
Royal City Brewing
199 Victoria Road, Guelph, ON N1E 22.48km -
LCBO
571 King Street N, Waterloo, ON N2L 5Z7 25.17km
-
Esso
810 Saint David Street N, Fergus, ON N1M 3N2 1.43km -
Shell Gas & Snacks
777 Tower Street S, Fergus, ON N1M 2R2 2.95km -
East Side Shell
290 Scotland Street, Fergus, ON N1M 2B6 3.01km
-
Elmira Theatre Company
76 Howard Avenue, Elmira, ON N3B 2E1 17.79km -
Galaxy Cinemas
485 Woodlawn Road W, Guelph, ON N1K 1E9 19.82km -
The Book Shelf
41 Quebec Street, Guelph, ON N1H 2T1 21.84km
-
Guelph Public Library
100 Norfolk Street, Guelph, ON N1H 4J6 21.69km -
Waterloo Public Library
500 Parkside Drive, Waterloo, ON N2L 5J4 26.78km -
Waterloo Public Library
35 Albert Street, Waterloo, ON N2L 5E2 28.45km
-
Groves Memorial Community Hospital
395 Street David Street N, Fergus, ON N1M 2J9 1.93km -
Guelph General Hospital
115 Delhi Street, Guelph, ON N1E 4J4 20.74km -
Grand River Hospital
835 King Street W, Kitchener, ON N2G 1G3 29.2km
-
Beatty Park
599 Colquhoun St, Centre Wellington ON N1M 1P5 2.04km -
Fergus dog park
Fergus ON 2.33km -
The park
Fergus ON 2.57km
-
Ace Locators
87 Arthur St N, Elmira ON N3B 2Z5 16.47km -
RBC Royal Bank
199 George St, Arthur ON N0G 1A0 17.34km -
HODL Bitcoin ATM - Meroon Market Arthur
197 George St, Arthur ON N0G 1A0 17.33km
- 3 bath
- 5 bed
- 2500 sqft
654 St David Street North, Centre Wellington, Ontario • N1M 2K7 • Fergus
- 3 bath
- 4 bed
- 1500 sqft
240 Elliot Avenue West, Centre Wellington, Ontario • N1M 0J8 • Fergus
- 2 bath
- 4 bed
- 2000 sqft
120 Princess Street, Centre Wellington, Ontario • N1M 1Y2 • Fergus













