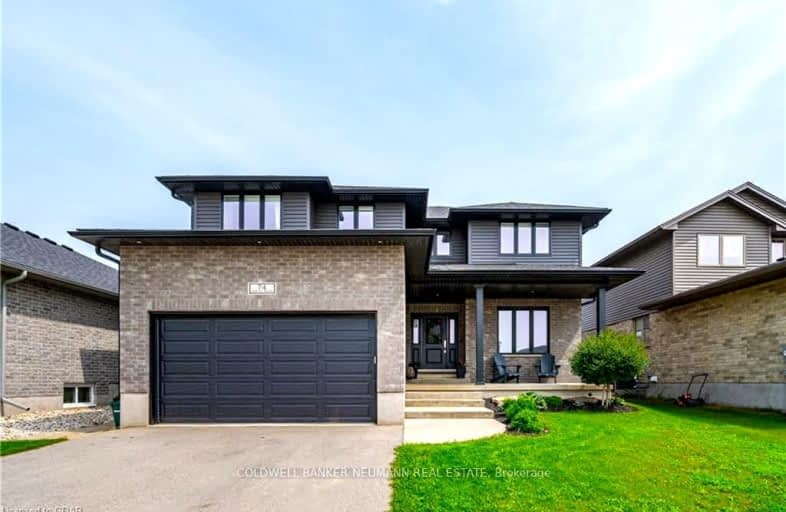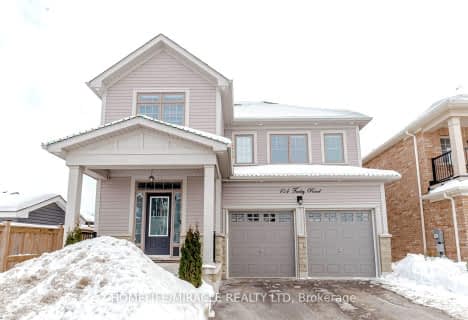Car-Dependent
- Almost all errands require a car.
Somewhat Bikeable
- Most errands require a car.

Salem Public School
Elementary: PublicVictoria Terrace Public School
Elementary: PublicSt Mary Catholic School
Elementary: CatholicJames McQueen Public School
Elementary: PublicSt JosephCatholic School
Elementary: CatholicElora Public School
Elementary: PublicSt John Bosco Catholic School
Secondary: CatholicOur Lady of Lourdes Catholic School
Secondary: CatholicCentre Wellington District High School
Secondary: PublicElmira District Secondary School
Secondary: PublicGuelph Collegiate and Vocational Institute
Secondary: PublicJohn F Ross Collegiate and Vocational Institute
Secondary: Public-
Wild Wing
875 St David Street N, Unit 501, Fergus, ON N1M 2W3 1.32km -
Tapavino
216 St Andrew Street W, Fergus, ON N1M 1N7 2.28km -
Leslie Public House
216 St Andrew Street W, Fergus, ON N1M 1N7 2.27km
-
The Fountainhead Health Store & The Red Door Restaurant
212 Saint Andrew Street W, Fergus, ON N1M 1N7 2.28km -
The Vault Coffee & Espresso Bar
101 St Andrew Street W, Suite 100, Fergus, ON N1M 1N6 2.31km -
Tim Hortons
133 Saint Andrews Street E, Fergus, ON N1M 1P9 2.32km
-
Forge Team
250 St. Andrew Street E, Fergus, ON N1M 1R1 2.47km -
Anytime Fitness
372 Speedvale Ave E, Unit 6, Guelph, ON N1E 1N5 19.85km -
EVO Gym
41 Lewis Road, Guelph, ON N1H 1G1 20.41km
-
Centre Wellington Remedy's RX
1-855 St. David Street, Fergus, ON N1M 2W3 1.33km -
Shoppers Drug Mart
710 Tower Street S, Fergus, ON N1M 2R3 3.05km -
Zehrs
800 Tower Street S, Fergus, ON N1M 2R3 3.26km
-
Guac Mexi Grill
875 St David Street N, Unit C4, Fergus, ON N1M 2W3 1.27km -
Wild Wing
875 St David Street N, Unit 501, Fergus, ON N1M 2W3 1.32km -
Kraemers Fresh Cut Fries
820-830 St David Street N, Fergus, ON N1M 2L2 1.33km
-
Elora Mews
45 Mill Stret W, Elora, ON N0B 1S0 3.65km -
Walmart
801 Saint David Street N, Fergus, ON N1M 2W3 1.41km -
Looney Tooney
735 Tower Street S, Fergus, ON N1M 2R3 3.05km
-
Hasty Market
165 Tower Street N, Fergus, ON N1M 2Y9 2.19km -
East Side Shell
290 Scotland Street, Fergus, ON N1M 2B6 3.13km -
Zehrs
800 Tower Street S, Fergus, ON N1M 2R3 3.26km
-
LCBO
97 Parkside Drive W, Fergus, ON N1M 3M5 1.56km -
Royal City Brewing
199 Victoria Road, Guelph, ON N1E 22.73km -
LCBO
571 King Street N, Waterloo, ON N2L 5Z7 25.3km
-
Esso
810 Saint David Street N, Fergus, ON N1M 3N2 1.49km -
East Side Shell
290 Scotland Street, Fergus, ON N1M 2B6 3.13km -
Shell Gas & Snacks
777 Tower Street S, Fergus, ON N1M 2R2 3.15km
-
Elmira Theatre Company
76 Howard Avenue, Elmira, ON N3B 2E1 17.85km -
Galaxy Cinemas
485 Woodlawn Road W, Guelph, ON N1K 1E9 20.07km -
The Book Shelf
41 Quebec Street, Guelph, ON N1H 2T1 22.09km
-
Guelph Public Library
100 Norfolk Street, Guelph, ON N1H 4J6 21.95km -
Waterloo Public Library
500 Parkside Drive, Waterloo, ON N2L 5J4 26.92km -
Waterloo Public Library
35 Albert Street, Waterloo, ON N2L 5E2 28.6km
-
Groves Memorial Community Hospital
395 Street David Street N, Fergus, ON N1M 2J9 2.09km -
Guelph General Hospital
115 Delhi Street, Guelph, ON N1E 4J4 20.99km -
Grand River Hospital
835 King Street W, Kitchener, ON N2G 1G3 29.36km
- 4 bath
- 4 bed
- 2500 sqft
138 Harrison Street, Centre Wellington, Ontario • N0B 1S0 • Elora/Salem
- 2 bath
- 4 bed
- 2000 sqft
120 Princess Street, Centre Wellington, Ontario • N1M 1Y2 • Fergus
- 3 bath
- 4 bed
- 2500 sqft
11 Dass Drive East, Centre Wellington, Ontario • N1M 0J2 • Fergus














