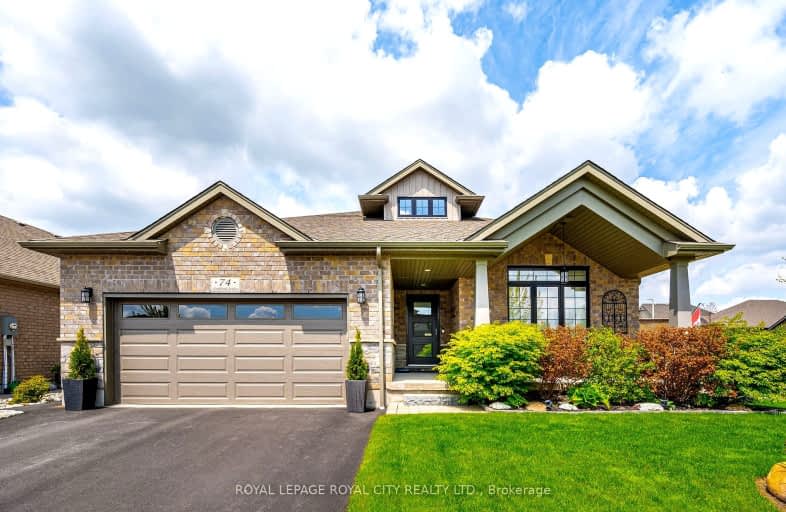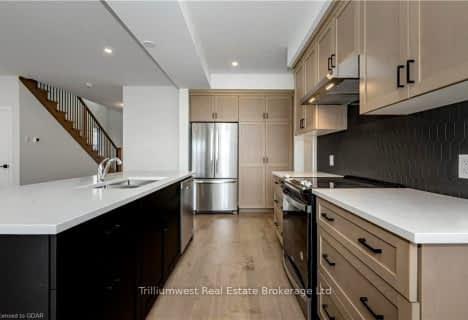Car-Dependent
- Almost all errands require a car.

Salem Public School
Elementary: PublicVictoria Terrace Public School
Elementary: PublicSt Mary Catholic School
Elementary: CatholicJames McQueen Public School
Elementary: PublicSt JosephCatholic School
Elementary: CatholicElora Public School
Elementary: PublicSt John Bosco Catholic School
Secondary: CatholicOur Lady of Lourdes Catholic School
Secondary: CatholicCentre Wellington District High School
Secondary: PublicElmira District Secondary School
Secondary: PublicGuelph Collegiate and Vocational Institute
Secondary: PublicJohn F Ross Collegiate and Vocational Institute
Secondary: Public-
Elora Green Space
Mill St (Metcalfe St), Elora ON 1.74km -
Grand River Conservation
7445 Hwy 21, Elora ON N0B 1S0 1.77km -
Hoffer Park
Fergus ON 1.84km
-
BMO Bank of Montreal
125 Geddes St, Elora ON N0B 1S0 1.81km -
TD Canada Trust ATM
192 Geddes St, Elora ON N0B 1S0 1.89km -
CIBC
301 Saint Andrew St W, Fergus ON N1M 1P1 3.32km
- 4 bath
- 4 bed
- 2500 sqft
138 Harrison Street, Centre Wellington, Ontario • N0B 1S0 • Elora/Salem
- 4 bath
- 3 bed
- 1500 sqft
124 Keating Drive, Centre Wellington, Ontario • N0B 1S0 • Elora/Salem
- 2 bath
- 3 bed
- 1500 sqft
101 Water Street East, Centre Wellington, Ontario • N0B 1S0 • Elora/Salem














