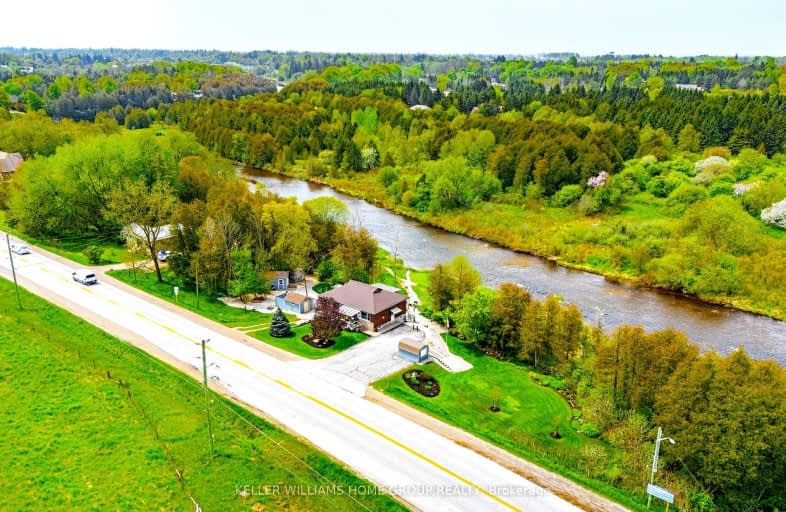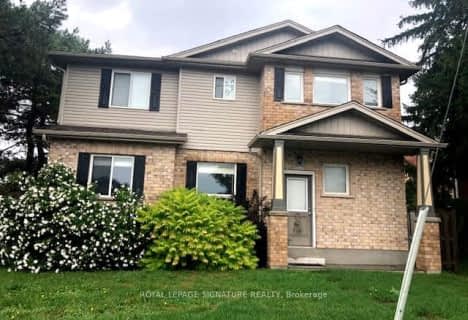Car-Dependent
- Almost all errands require a car.
Somewhat Bikeable
- Almost all errands require a car.

Victoria Terrace Public School
Elementary: PublicJames McQueen Public School
Elementary: PublicJohn Black Public School
Elementary: PublicSt JosephCatholic School
Elementary: CatholicElora Public School
Elementary: PublicJ Douglas Hogarth Public School
Elementary: PublicSt John Bosco Catholic School
Secondary: CatholicOur Lady of Lourdes Catholic School
Secondary: CatholicSt James Catholic School
Secondary: CatholicCentre Wellington District High School
Secondary: PublicGuelph Collegiate and Vocational Institute
Secondary: PublicJohn F Ross Collegiate and Vocational Institute
Secondary: Public-
The park
Fergus ON 6.36km -
Bissell Park
127 Mill St E, Fergus ON N0B 1S0 6.65km -
Hoffer Park
Fergus ON 7.16km
-
Meridian Credit Union ATM
120 MacQueen Blvd, Fergus ON N1M 3T8 2.11km -
Scotiabank
201 St Andrew St W, Fergus ON N1M 1N8 2.26km -
CIBC
301 Saint Andrew St W, Fergus ON N1M 1P1 2.39km
- 3 bath
- 5 bed
- 2500 sqft
654 St David Street North, Centre Wellington, Ontario • N1M 2K7 • Fergus
- 2 bath
- 3 bed
- 1500 sqft
255 GOWRIE Street South, Centre Wellington, Ontario • N1M 2H7 • Fergus
- 3 bath
- 3 bed
- 1500 sqft
180 Millburn Boulevard, Centre Wellington, Ontario • N1M 3R3 • Fergus
- 3 bath
- 4 bed
- 1100 sqft
284 Millburn Boulevard, Centre Wellington, Ontario • N1M 3S3 • Fergus
- 2 bath
- 4 bed
- 2000 sqft
120 Princess Street, Centre Wellington, Ontario • N1M 1Y2 • Fergus
- 2 bath
- 3 bed
- 1100 sqft
170 Barnett Crescent, Centre Wellington, Ontario • N1M 3E5 • Fergus














