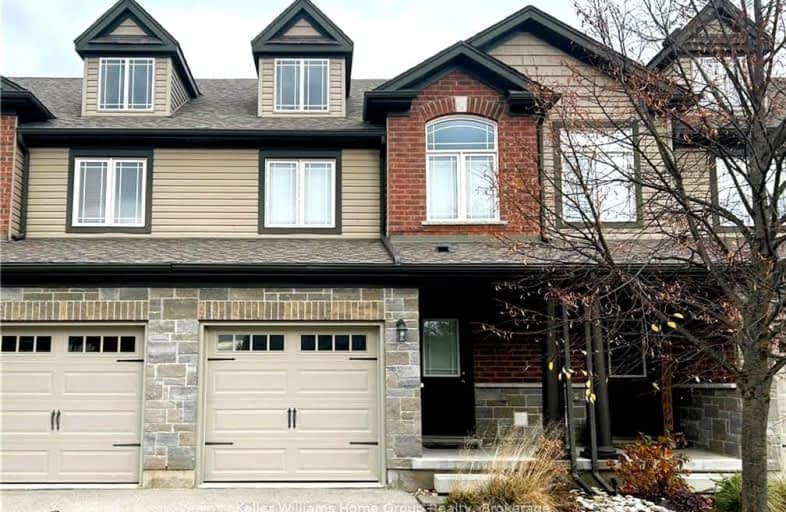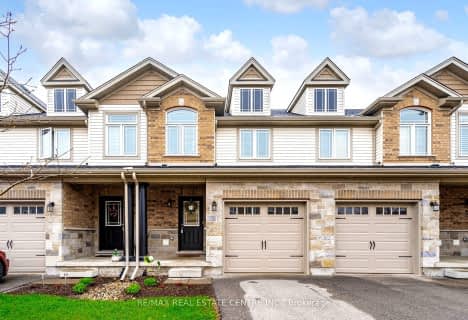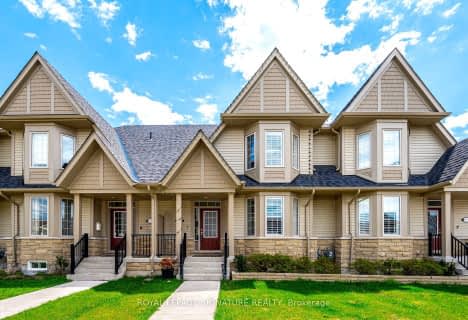Somewhat Walkable
- Some errands can be accomplished on foot.
Somewhat Bikeable
- Most errands require a car.

Victoria Terrace Public School
Elementary: PublicJames McQueen Public School
Elementary: PublicJohn Black Public School
Elementary: PublicSt JosephCatholic School
Elementary: CatholicElora Public School
Elementary: PublicJ Douglas Hogarth Public School
Elementary: PublicSt John Bosco Catholic School
Secondary: CatholicOur Lady of Lourdes Catholic School
Secondary: CatholicSt James Catholic School
Secondary: CatholicCentre Wellington District High School
Secondary: PublicGuelph Collegiate and Vocational Institute
Secondary: PublicJohn F Ross Collegiate and Vocational Institute
Secondary: Public-
Holman Park
Fergus ON 1.38km -
Bissell Park
127 Mill St E, Fergus ON N0B 1S0 4.6km -
Elora Green Space
Mill St (Metcalfe St), Elora ON 5.08km
-
Scotiabank
777 Tower St S, Fergus ON N1M 2R2 0.14km -
President's Choice Financial ATM
710 Tower St S, Fergus ON N1M 2R3 0.21km -
TD Bank Financial Group
298 St Andrew St W, Fergus ON N1M 1N7 0.99km









