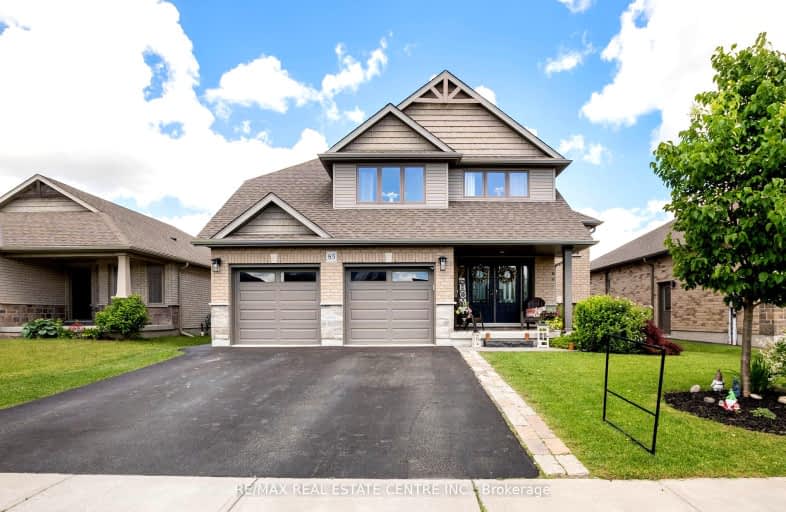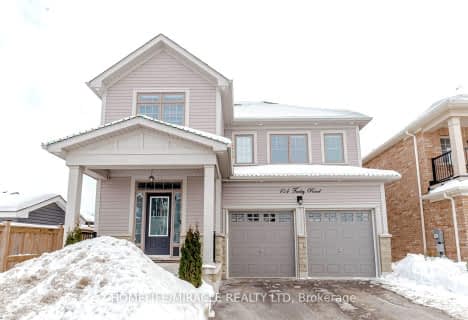Car-Dependent
- Almost all errands require a car.
Somewhat Bikeable
- Most errands require a car.

Salem Public School
Elementary: PublicVictoria Terrace Public School
Elementary: PublicSt Mary Catholic School
Elementary: CatholicJames McQueen Public School
Elementary: PublicSt JosephCatholic School
Elementary: CatholicElora Public School
Elementary: PublicSt John Bosco Catholic School
Secondary: CatholicOur Lady of Lourdes Catholic School
Secondary: CatholicCentre Wellington District High School
Secondary: PublicElmira District Secondary School
Secondary: PublicGuelph Collegiate and Vocational Institute
Secondary: PublicJohn F Ross Collegiate and Vocational Institute
Secondary: Public-
La FONTANA
15 E Mill Street, Elora, ON N0B 1S0 1.54km -
Shepherd's Pub
5 Mill Street E, Centre Wellington, ON N0B 1S0 1.63km -
The Porch Light
82 Metcalfe Street, Elora, ON N0B 1S0 1.7km
-
The Wild Tart
61 Metcalfe St, Elora, ON N0B 1S0 1.66km -
Wreckless Eric
90 Metcalfe Street, Elora, ON N0B 1S0 1.67km -
The Elora Café
1 - 175 Geddes Street, Elora, ON N0B 1S0 1.79km
-
Forge Team
250 St. Andrew Street E, Fergus, ON N1M 1R1 3.83km -
Anytime Fitness
372 Speedvale Ave E, Unit 6, Guelph, ON N1E 1N5 17.78km -
EVO Gym
41 Lewis Road, Guelph, ON N1H 1G1 17.96km
-
Shoppers Drug Mart
710 Tower Street S, Fergus, ON N1M 2R3 3.56km -
Zehrs
800 Tower Street S, Fergus, ON N1M 2R3 3.67km -
Centre Wellington Remedy's RX
1-855 St. David Street, Fergus, ON N1M 2W3 3.69km
-
Willy's Chip Wagon
0306 County Road 18, Wellington County, ON N0B 1.05km -
La FONTANA
15 E Mill Street, Elora, ON N0B 1S0 1.54km -
New Orleans Pizza
16 East Mill Street, Elora, ON N0B 1S0 1.57km
-
Elora Mews
45 Mill Stret W, Elora, ON N0B 1S0 1.73km -
Looney Tooney
735 Tower Street S, Fergus, ON N1M 2R3 3.49km -
Walmart
801 Saint David Street N, Fergus, ON N1M 2W3 3.73km
-
Hasty Market
165 Tower Street N, Fergus, ON N1M 2Y9 3.31km -
Zehrs
800 Tower Street S, Fergus, ON N1M 2R3 3.67km -
East Side Shell
290 Scotland Street, Fergus, ON N1M 2B6 4.54km
-
LCBO
97 Parkside Drive W, Fergus, ON N1M 3M5 3.61km -
LCBO
571 King Street N, Waterloo, ON N2L 5Z7 22.57km -
LCBO
615 Scottsdale Drive, Guelph, ON N1G 3P4 23.2km
-
Shell Gas & Snacks
777 Tower Street S, Fergus, ON N1M 2R2 3.53km -
Esso
810 Saint David Street N, Fergus, ON N1M 3N2 3.71km -
East Side Shell
290 Scotland Street, Fergus, ON N1M 2B6 4.54km
-
Elmira Theatre Company
76 Howard Avenue, Elmira, ON N3B 2E1 15.66km -
Galaxy Cinemas
485 Woodlawn Road W, Guelph, ON N1K 1E9 17.53km -
The Book Shelf
41 Quebec Street, Guelph, ON N1H 2T1 19.9km
-
Guelph Public Library
100 Norfolk Street, Guelph, ON N1H 4J6 19.74km -
Guelph Public Library
650 Scottsdale Drive, Guelph, ON N1G 3M2 23.23km -
Waterloo Public Library
500 Parkside Drive, Waterloo, ON N2L 5J4 24.19km
-
Groves Memorial Community Hospital
395 Street David Street N, Fergus, ON N1M 2J9 3.52km -
Guelph General Hospital
115 Delhi Street, Guelph, ON N1E 4J4 18.85km -
Grand River Hospital
835 King Street W, Kitchener, ON N2G 1G3 26.51km
-
The park
Fergus ON 1.5km -
Grand River Conservation
7445 Hwy 21, Elora ON N0B 1S0 1.74km -
Templin Gardens
Fergus ON 3.45km
-
BMO Bank of Montreal
125 Geddes St, Elora ON N0B 1S0 1.76km -
TD Canada Trust ATM
192 Geddes St, Elora ON N0B 1S0 1.85km -
CIBC
301 Saint Andrew St W, Fergus ON N1M 1P1 3.3km
- 4 bath
- 4 bed
- 2500 sqft
138 Harrison Street, Centre Wellington, Ontario • N0B 1S0 • Elora/Salem
- 3 bath
- 4 bed
- 2500 sqft
11 Dass Drive East, Centre Wellington, Ontario • N1M 0J2 • Fergus














