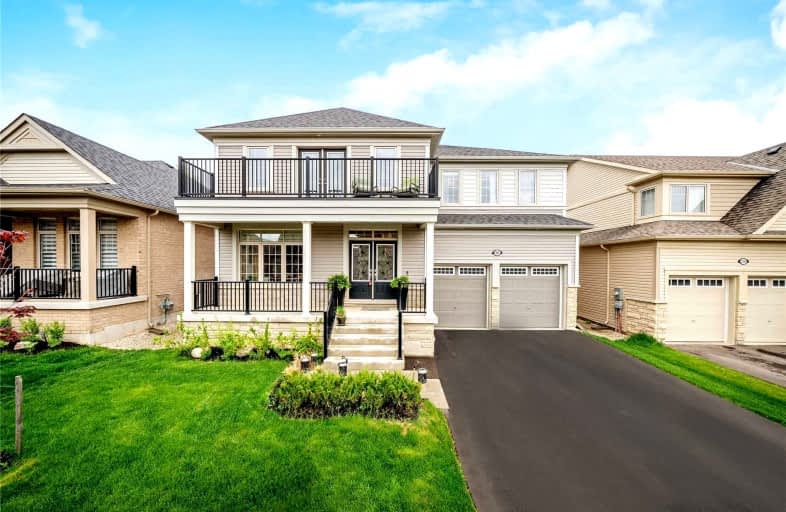
Victoria Terrace Public School
Elementary: Public
1.98 km
St Mary Catholic School
Elementary: Catholic
2.79 km
James McQueen Public School
Elementary: Public
1.61 km
St JosephCatholic School
Elementary: Catholic
1.36 km
Elora Public School
Elementary: Public
2.53 km
J Douglas Hogarth Public School
Elementary: Public
2.91 km
St John Bosco Catholic School
Secondary: Catholic
21.90 km
Our Lady of Lourdes Catholic School
Secondary: Catholic
20.73 km
Centre Wellington District High School
Secondary: Public
3.75 km
Elmira District Secondary School
Secondary: Public
18.02 km
Guelph Collegiate and Vocational Institute
Secondary: Public
21.61 km
John F Ross Collegiate and Vocational Institute
Secondary: Public
20.42 km






